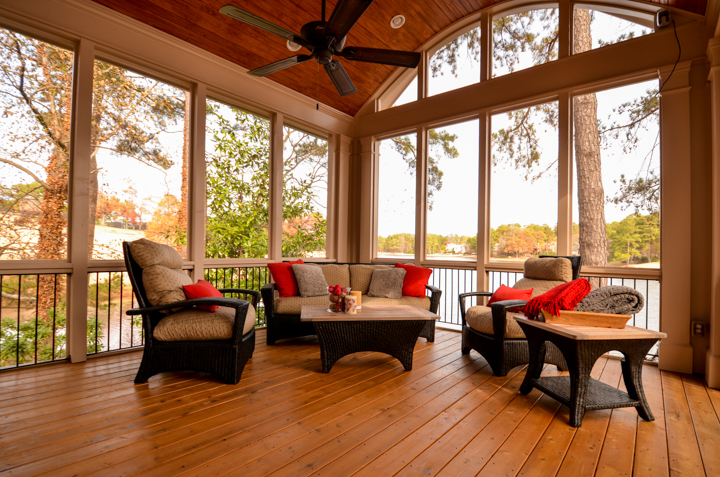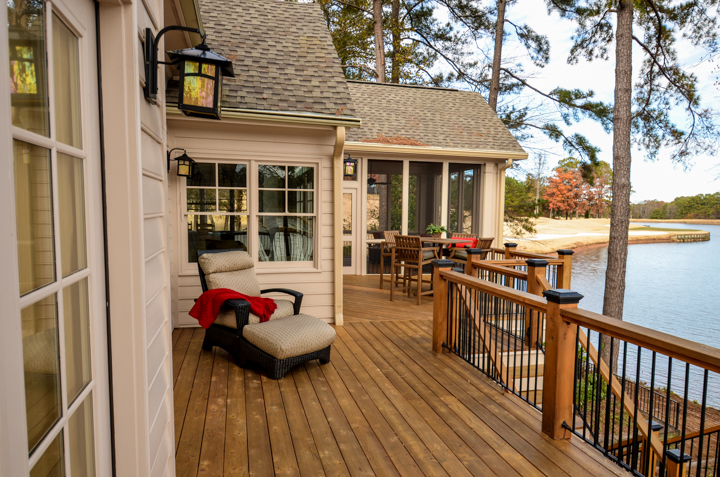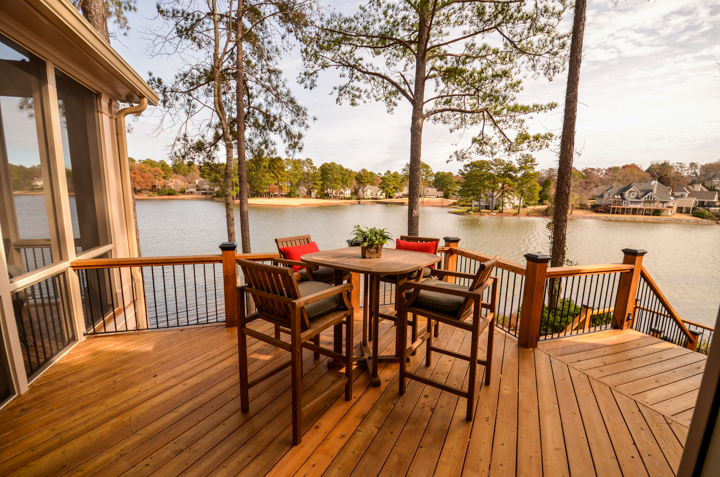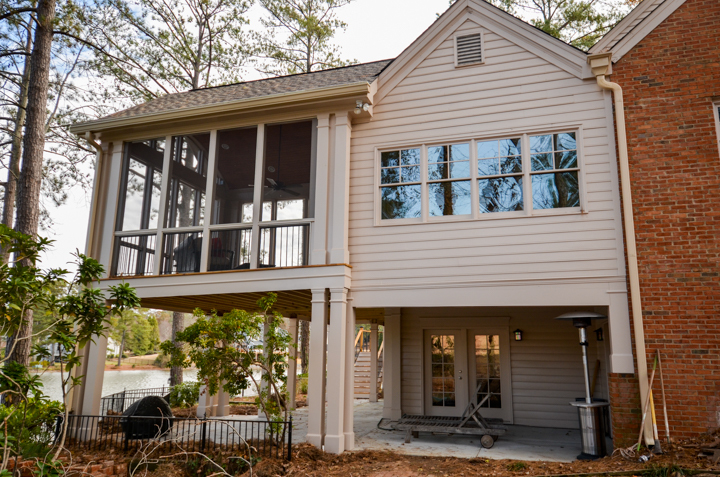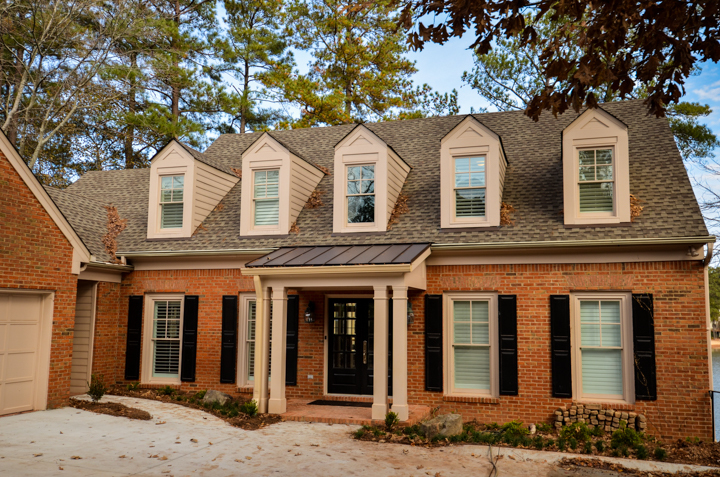Terrace Lake Pointe Exteriors
Design Statement/Philosophy
Part of a whole house renovation project, re-envisioning the outdoor living space was a critical component to make this home enjoyable for the next 30 years.
Design Overview/Challenges
- The existing deck was unattractive and offered no protection from insects or the sun
- The interior living space and exterior were disjointed and with the property sloping down to the lake the rear yard was not viable for outdoor living from the main level.
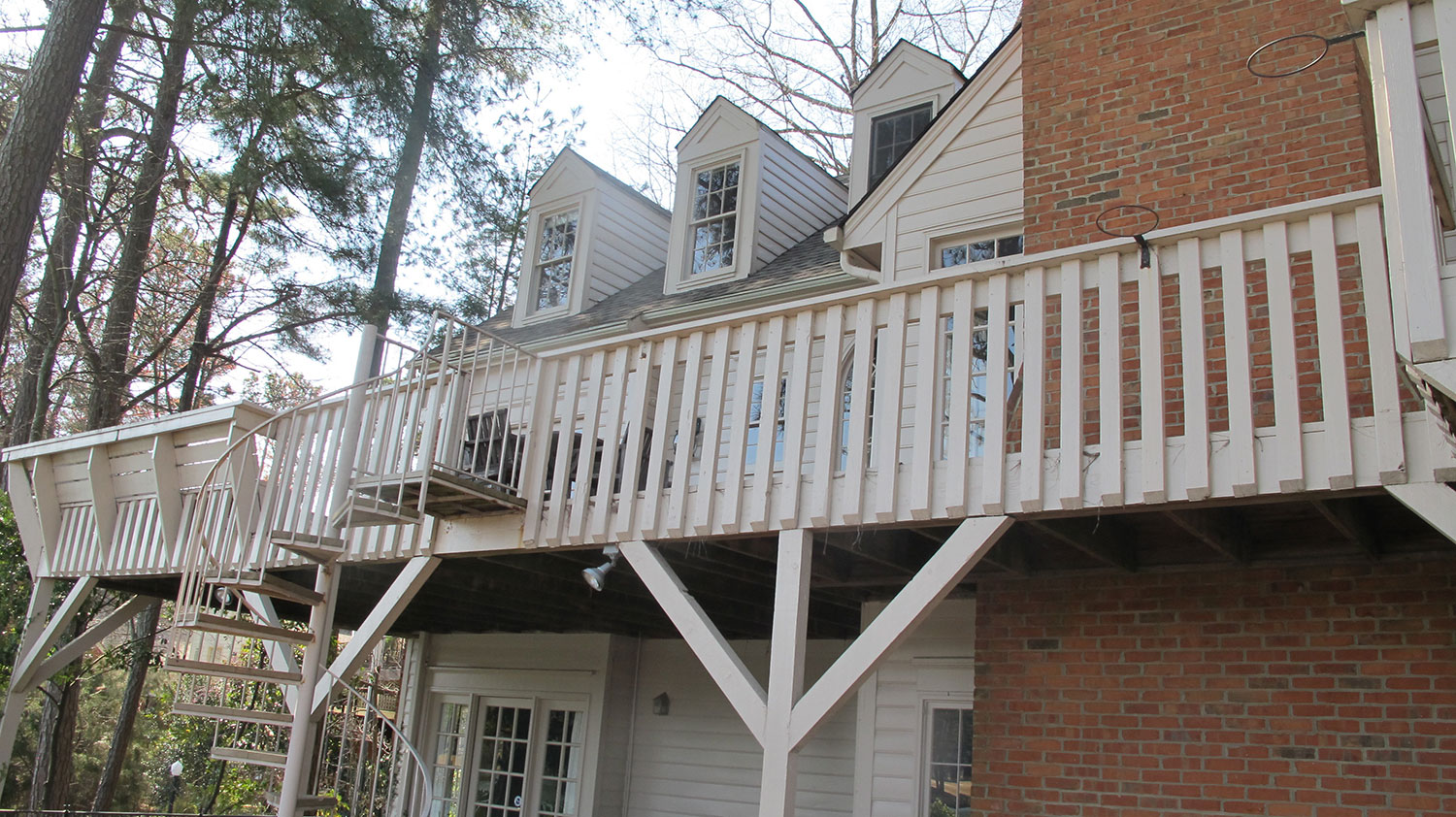
BEFORE
Project Overview/Solutions
- A complete rebuild of the poorly constructed sunroom was necessary to shore up the floor and provided the opportunity to extend the home to the rear for a new screened porch. The new vaulted ceiling affords maximum views of the lake.
- The removal of the living room fireplace created the opportunity for a series of deck spaces cascading across the rear of the home.
- A new staircase leads to the lake access
- The new front porch offers protection to the entry doors and adds curb appeal
I can’t say enough positive about Stephanie and Russell. We have done three pretty major projects with Stephanie. (Three different homes!) They were very responsive to any concerns or changes we needed. The work and finished product were excellent. You cant go wrong with Custom Dwellings
Kate F. | Roswell, GA

