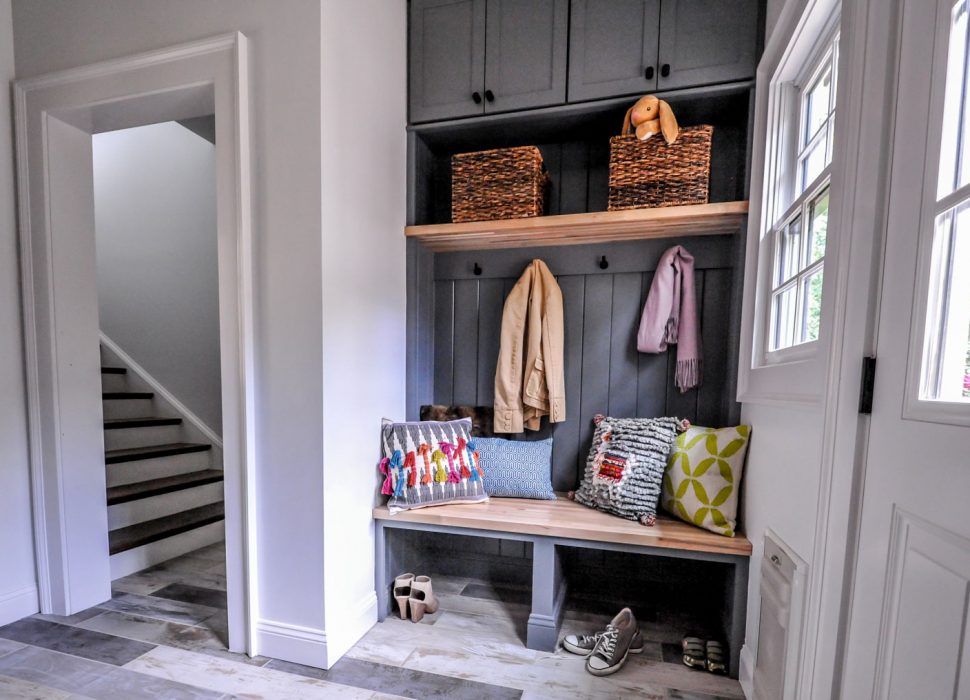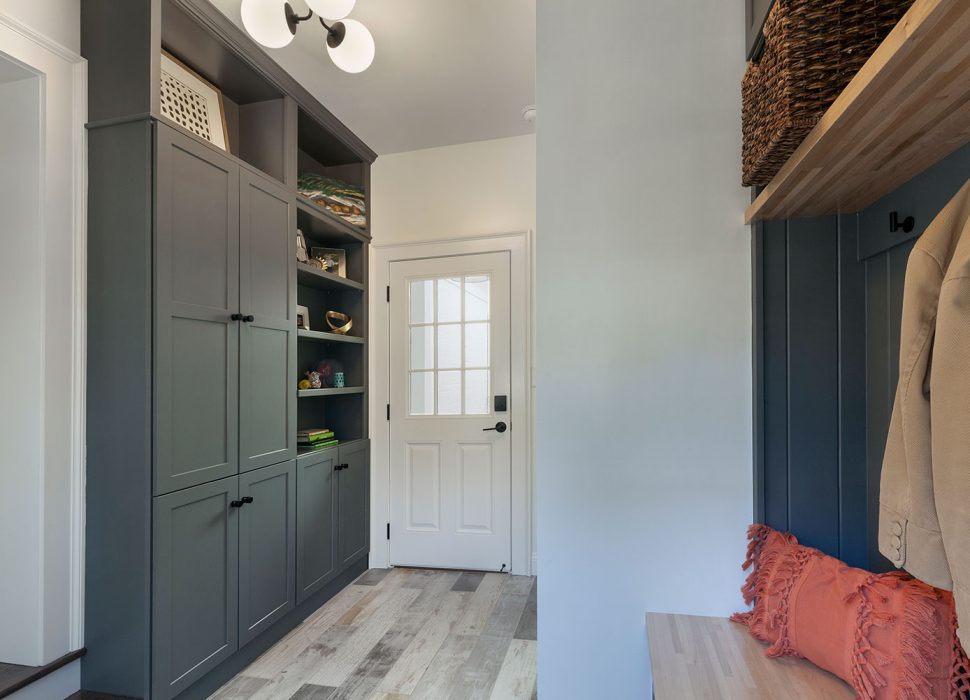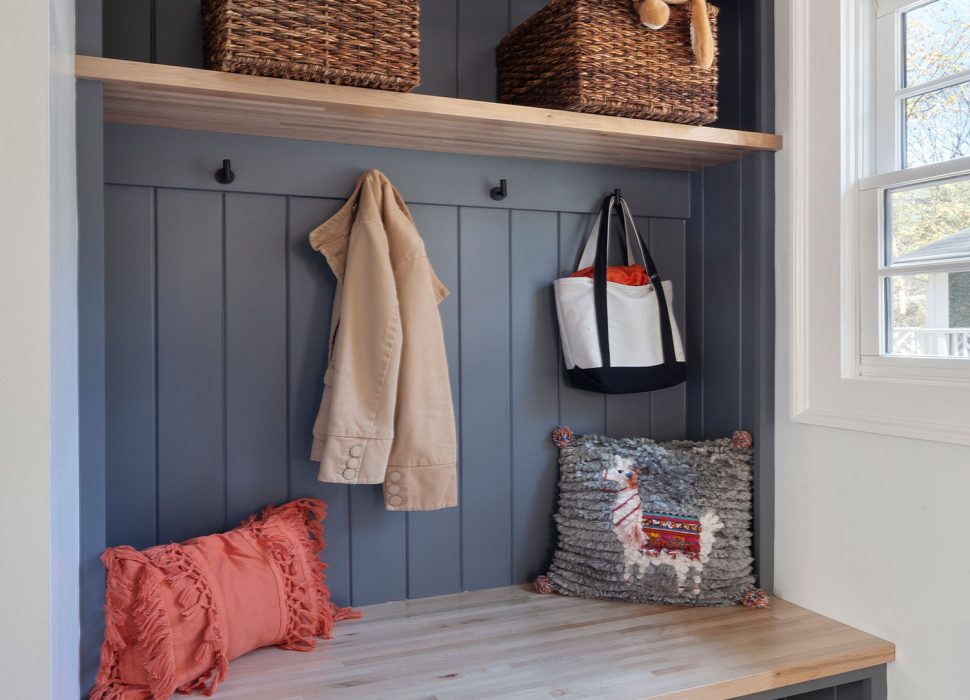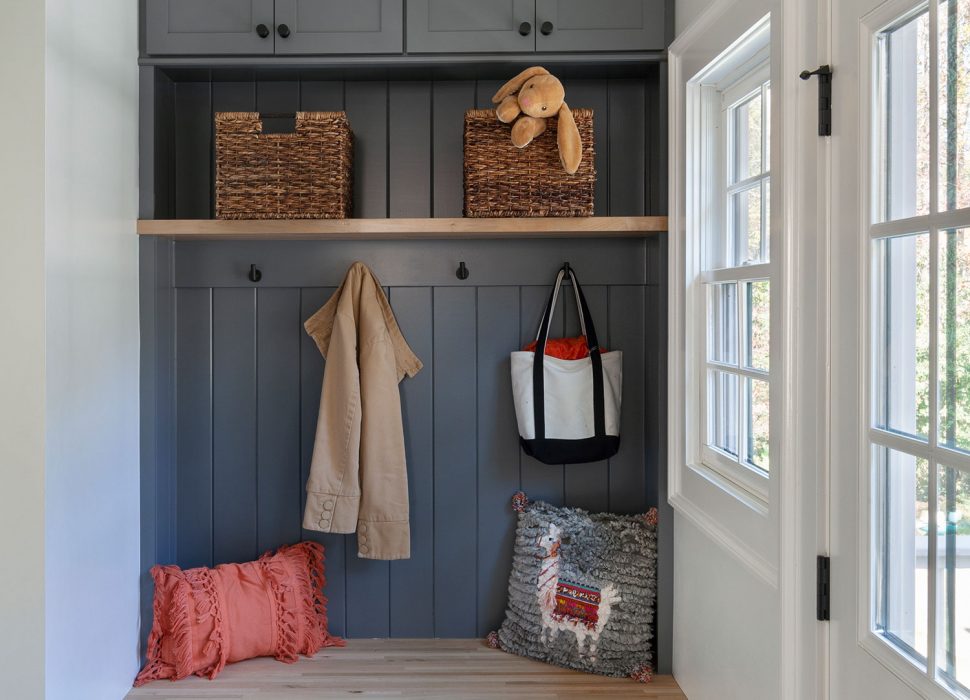Nancy Creek Mudroom
Design Statement/Philosophy
An unfortunate plumbing leak prompted this project, the end result being a heavily utilized family space which connects the main house to the newly renovated carriage house via a well thought out mudroom addition.
Project Overview/Challenges, Solutions and Special Features
- The existing carriage house was detached from the main house and separated by a narrow brick alley.
- The upper level of the carriage house was only accessed via an exterior stair leading from the driveway and there was no covered direct path into the carriage house from the main house.
- Reversal of the stairway and an infill mudroom addition bridging between the two structures- integrates the carriage house to the main house.
- A new friends and family side entry was created to limit access to the rear yard and provide a convenient transition zone between the carriage house and the main house.
- Intentional storage for shoes and pet items including a doggy door was incorporated into the mudroom space.
Custom Dwellings helped us take concept to reality - linking our main home with our carriage house garage to add two additional bedrooms, a mudroom, and a terrific new jack-and-jill bathroom. Stephanie works tirelessly on every last detail during the design process, while Russell and team ensure a top-notch execution of the plan. This project has helped us enjoy our space more efficiently - surrounded by beautiful design details we selected alongside them. We love the final result.




