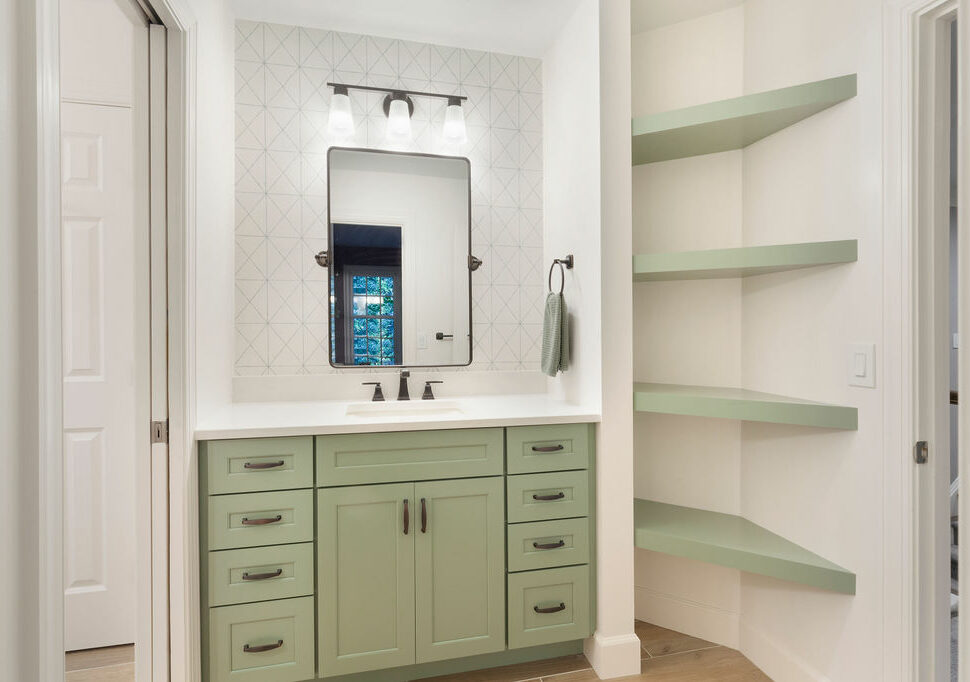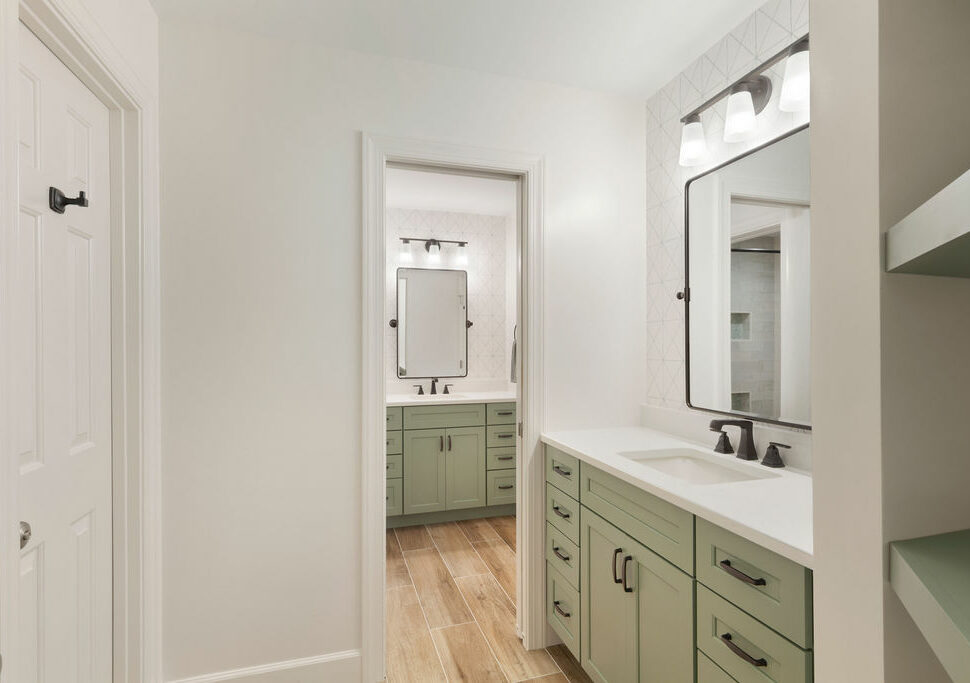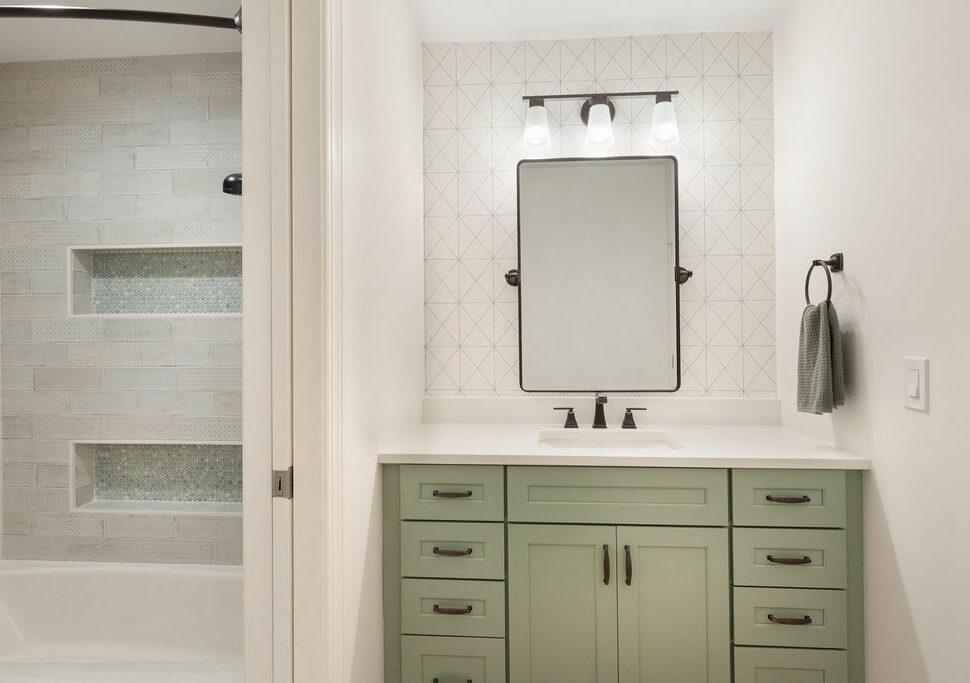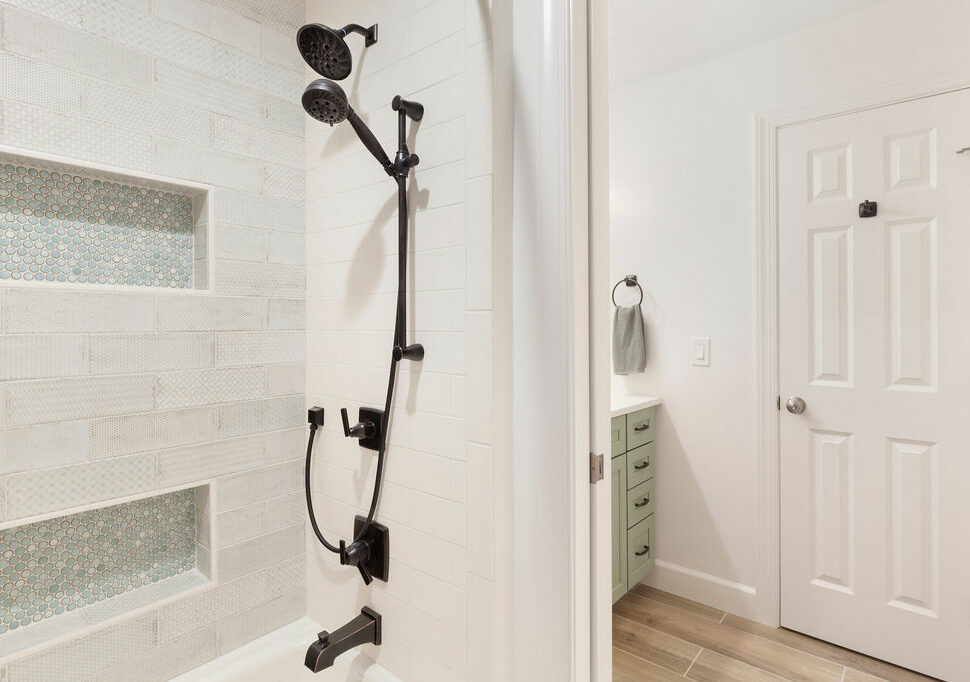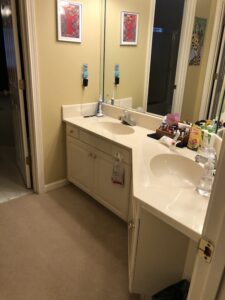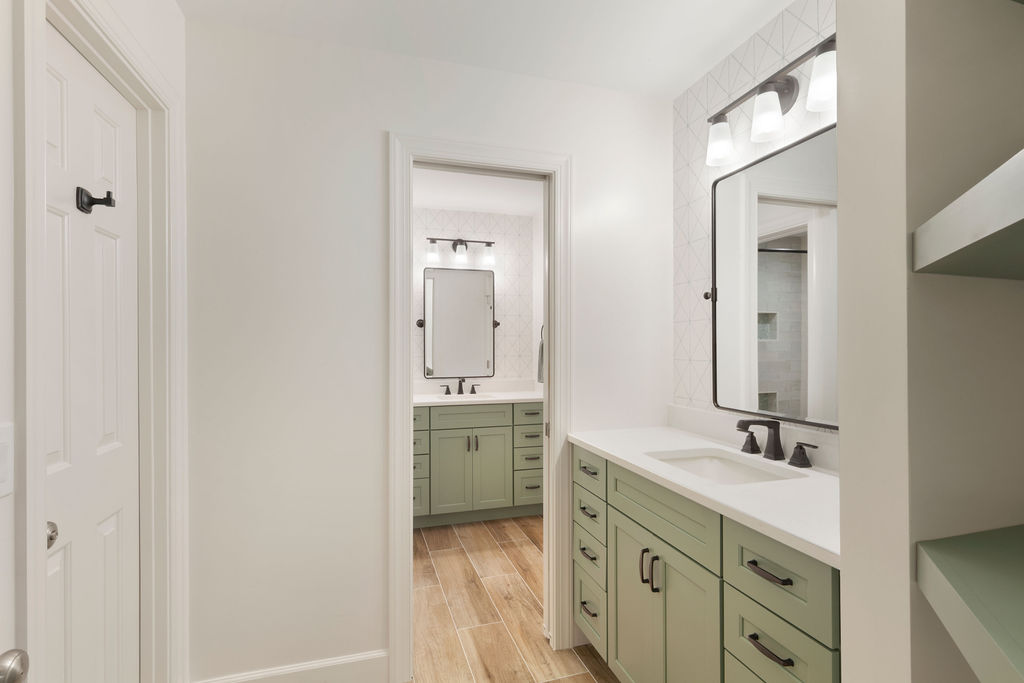Mossy Way Shared Bath
Design Statement/Philosophy
The creation of two separate vanity spaces in this shared bath and a fresh and fun neutral color palate is appealing to both children who use this space.
Design Overview/Challenges
- The overall size of the bath could not change substantially as it is limited by the adjacent bedrooms and upper level stair hall overlook.
- Triple duty, functionning as a hall bath means there are a total of five doors linking the shared spaces together.
- The shared tub/shower and commode compartment was accessed by the son's bedroom through an alcove space which only had a linen closet while the daughter's room had direct access to the vanity compartment and required travel through the alcove.
Project Overview/Solutions
- The door from the son's bedroom was relocated for improved privacy and separate 48" vanities were created.
- The angled wall in the daughter's vanity compartment was repurposed for open shelving to store towels and toiletries.
- Patterned tile on the long wall of the tub alcove is accented by penny tile in the two large horizontal shampoo niches, providing ample room for each of the children to have dedicated space for their own bathing items.
- Two new pocket doors reduce the number of door conflicts and allow for the children to have privacy when needed while making shared access to the tub/shower compartment more convenient.
- Tilting mirrors allow the children to grow into the bath
- A pop of geometric wallpaper behind each vanity is a subtle accent.
This bath required numerous access points, acommodating FIVE doors in a smaller shared space while minimizing door conflicts and separating the vanity into two areas was a challenge. The re-design of the bath is a tremendous improvement from the original layout!
Stephanie I. | designer

