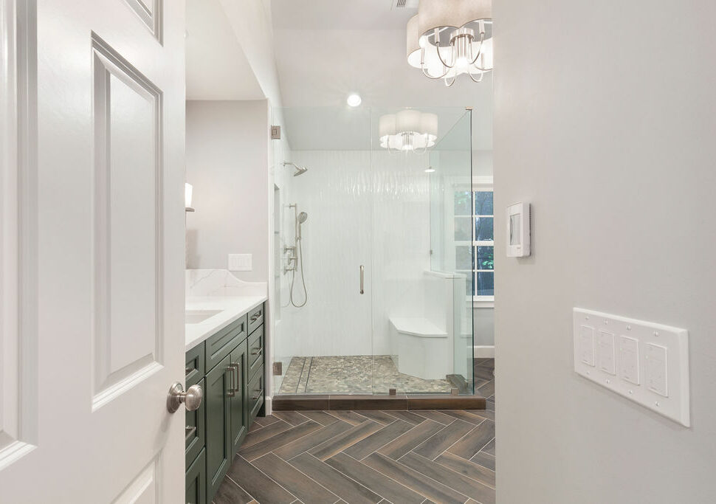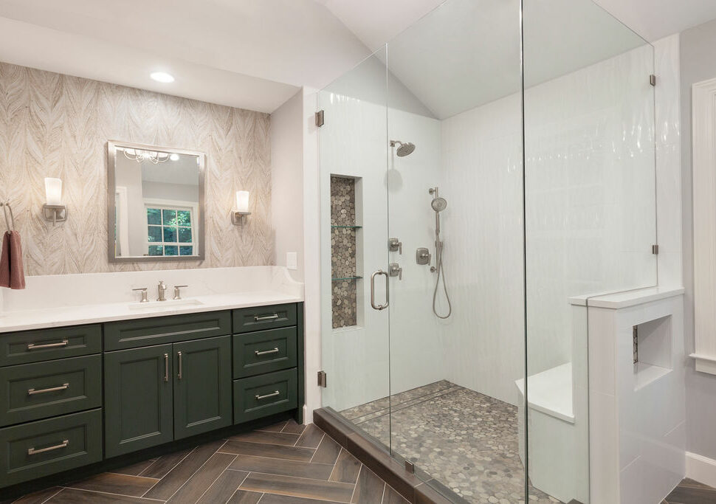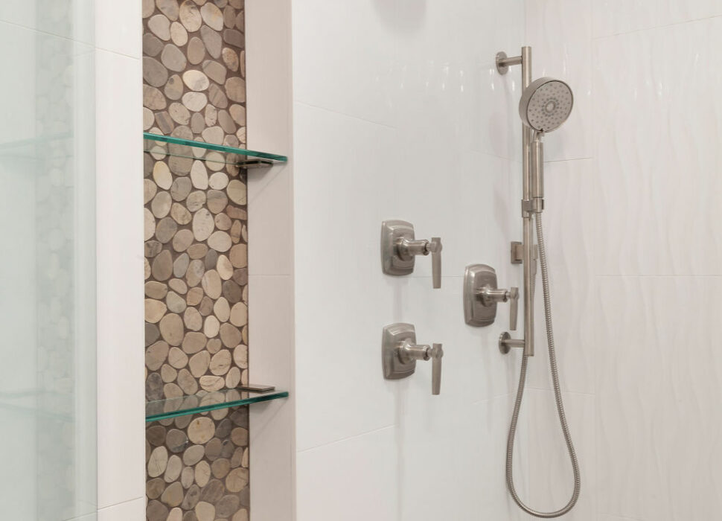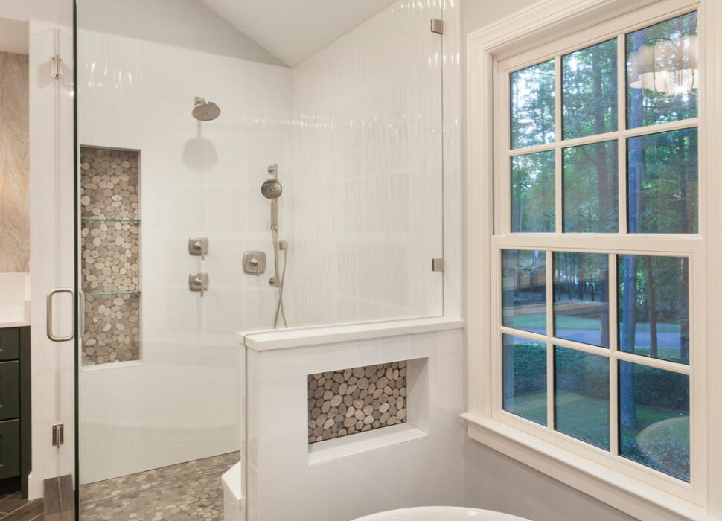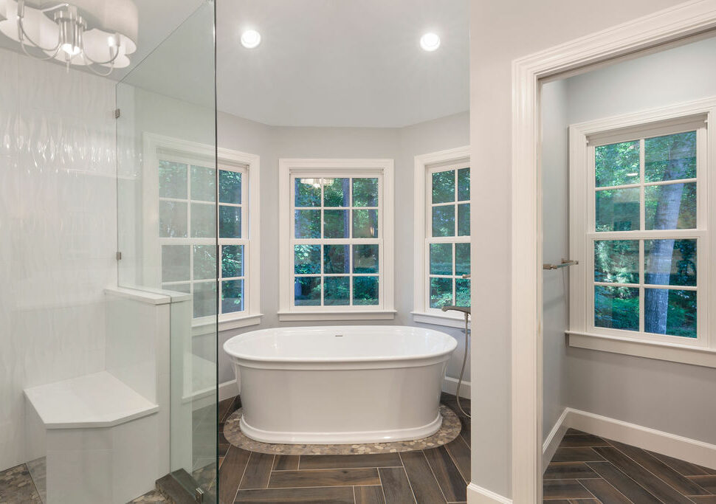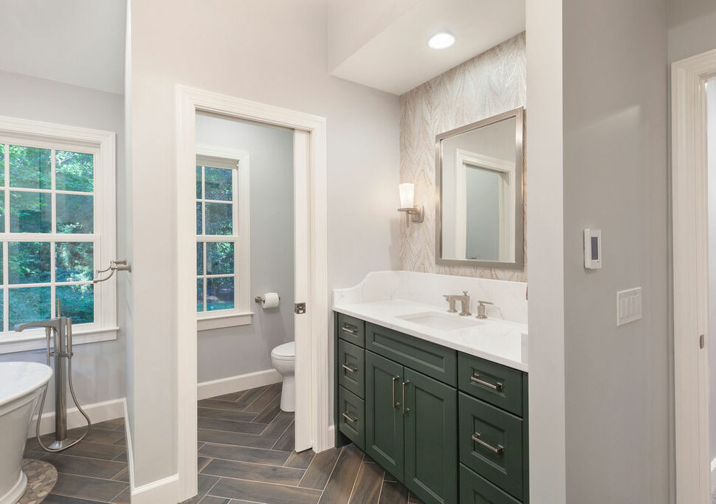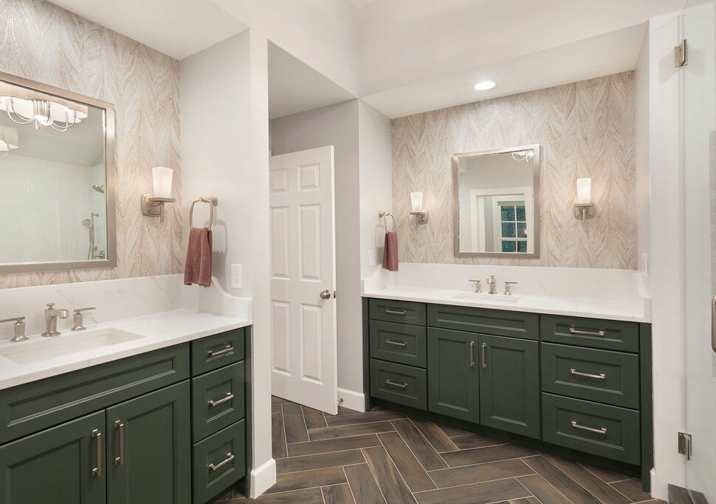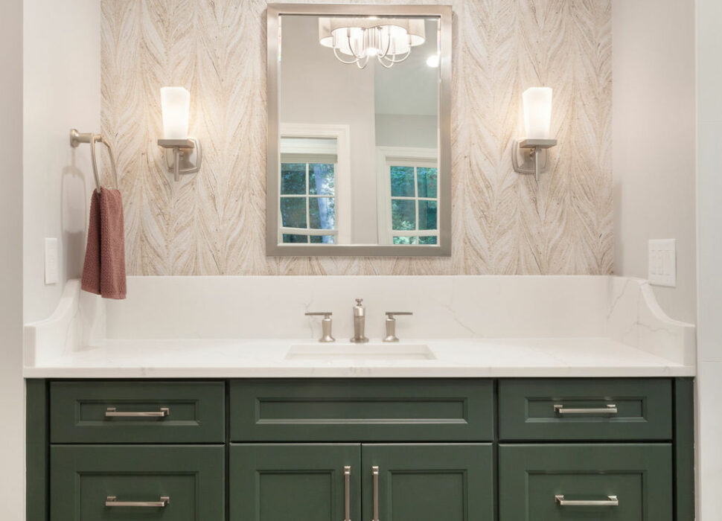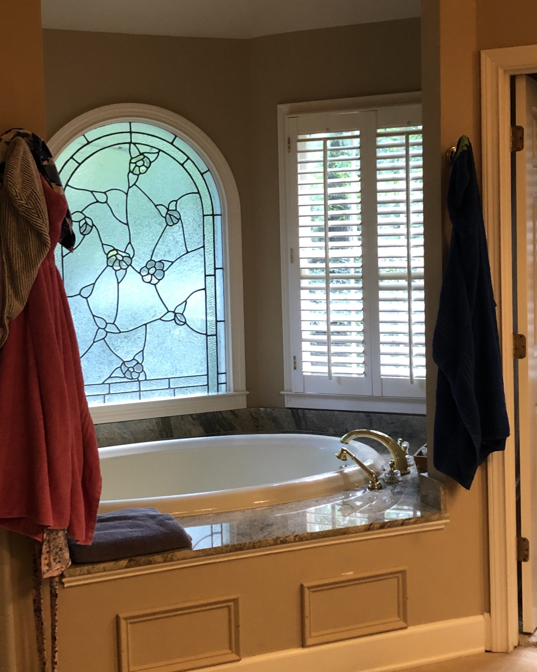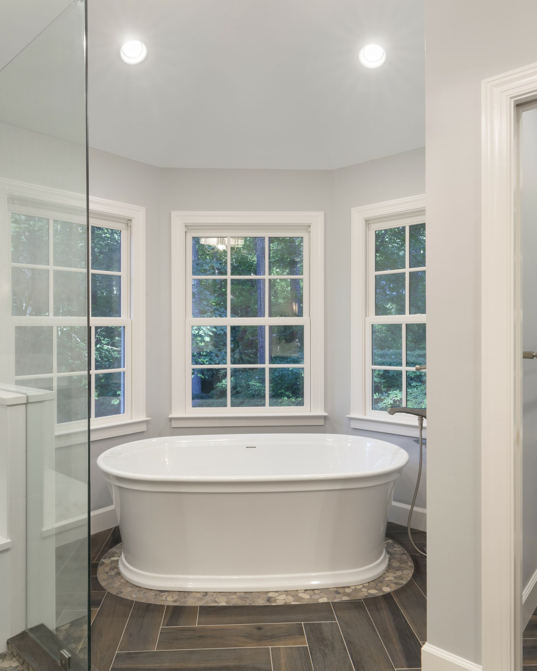Mossy Way Primary
Design Statement/Philosophy
Incorporating tile flooring materials with a natural aesthetic lends a spa-like character to the newly renovated bath that has views to a wooded backyard.
With peeling paint high on a vaulted ceiling, an enclosed tub alcove and a too small shower there was room for improvement in this Primary Bath. Ultimately benefitting the Bath, the reorganization and expansion of the Owner’s Closets was another requirement. Relocation of the entry to the Primary Bedroom was an added bonus creating privacy for the bedroom.
Design Overview/Challenges
- Major structural defects were addressed in the renovation, required beam work was done largely from below affording the opportunity for a heavier mud bed type tile floor with radiant heat at the bath.
- The opportunity to create separate vanity areas was facilitated by stealing space from one of the closets.
- Lowering the ceiling makes the relationship of the bath elements in scale without removing the spacious character.
- Removal of alcove walls and changing to a freestanding tub allows the bath to be flooded in natural light, opening the space up visually.
- The water closet was expanded and a pocket door installed for improved clearances.
Project Overview/Solutions
- New decorative and dimmable lighting was incorporated throughout the bath
- Expansion of the shower and inclusion of a corner bench seat was a dramatic change.
- An oversize shampoo niche, with glass shelves, is conveniently located at the shower door.
- The shower features four different tile selections- a large format wavy accent wall, the flat cut pebble on the floor and the back of the shampoo niche, large format glossy field tile on the valve wall and bench, and wood look tile at the curb blending to the main floor.
- An accent “rug” of flat cut pebble tile mimics the tub geometry while setting off the field of herringbone laid wood look floor tile.
- The white tile and quartz shower bench seat conceal a hidden soap niche conveniently positioned facing the tub.
- The dark green vanity cabinets are each set into their own alcove with lower ceiling heights. A wallpaper accent at each vanity adds an unexpected pop of texture behind the mirrors. Inside each vanity is an integrated outlet for personal grooming items to tuck away out of sight.
Incorporating tile flooring materials with a natural aesthetic lends a spa-like character to the newly renovated bath that has views to a wooded backyard.
Stephanie I. | designer

