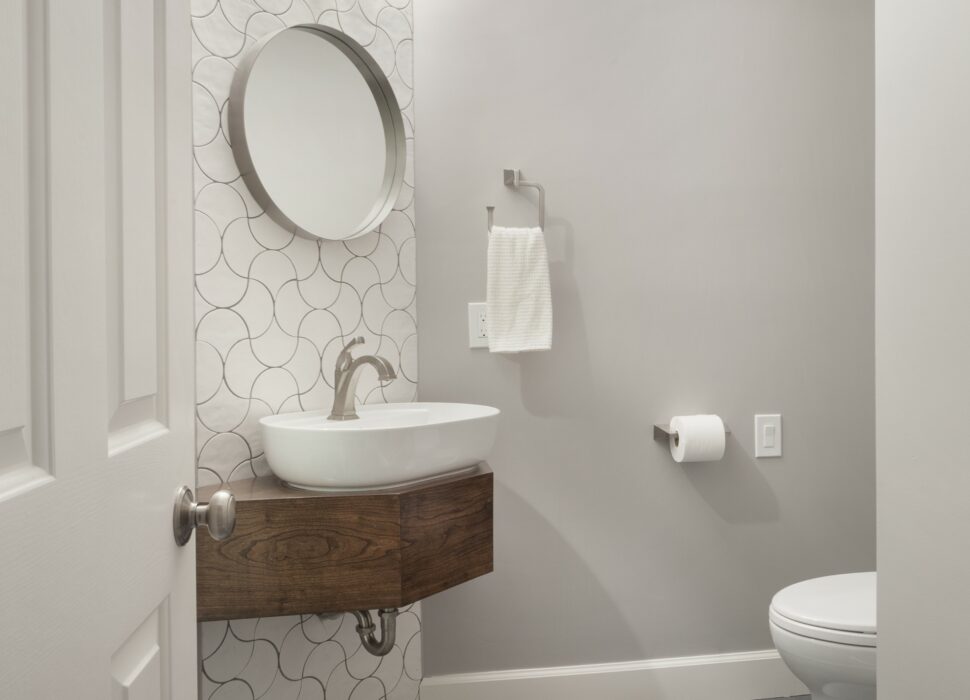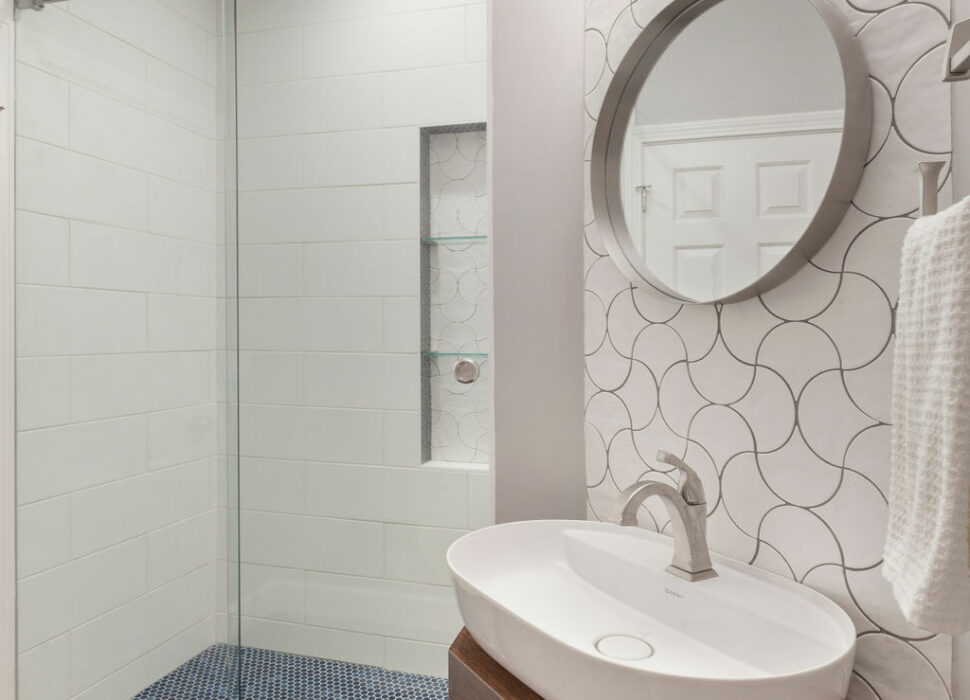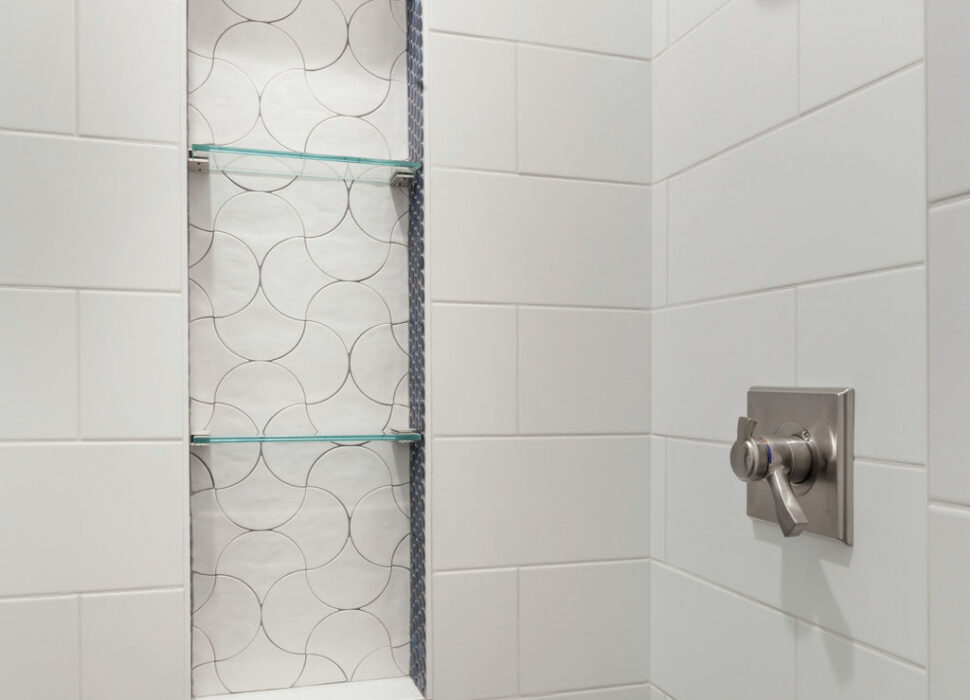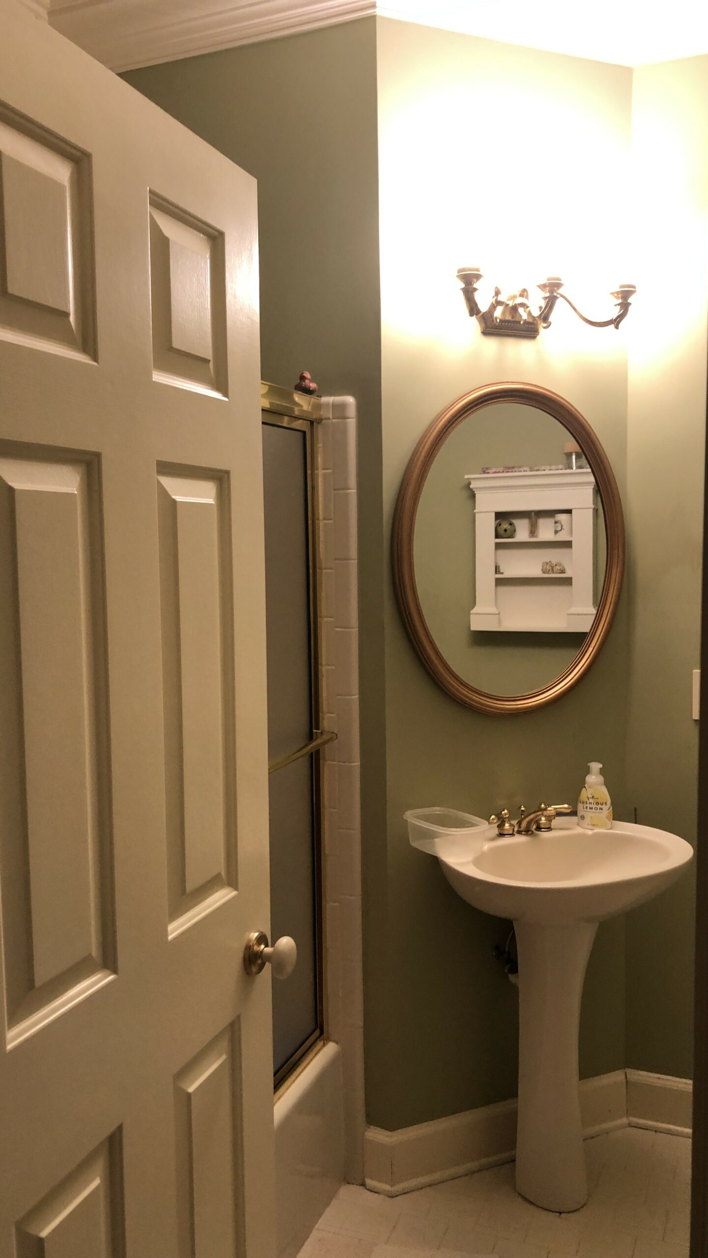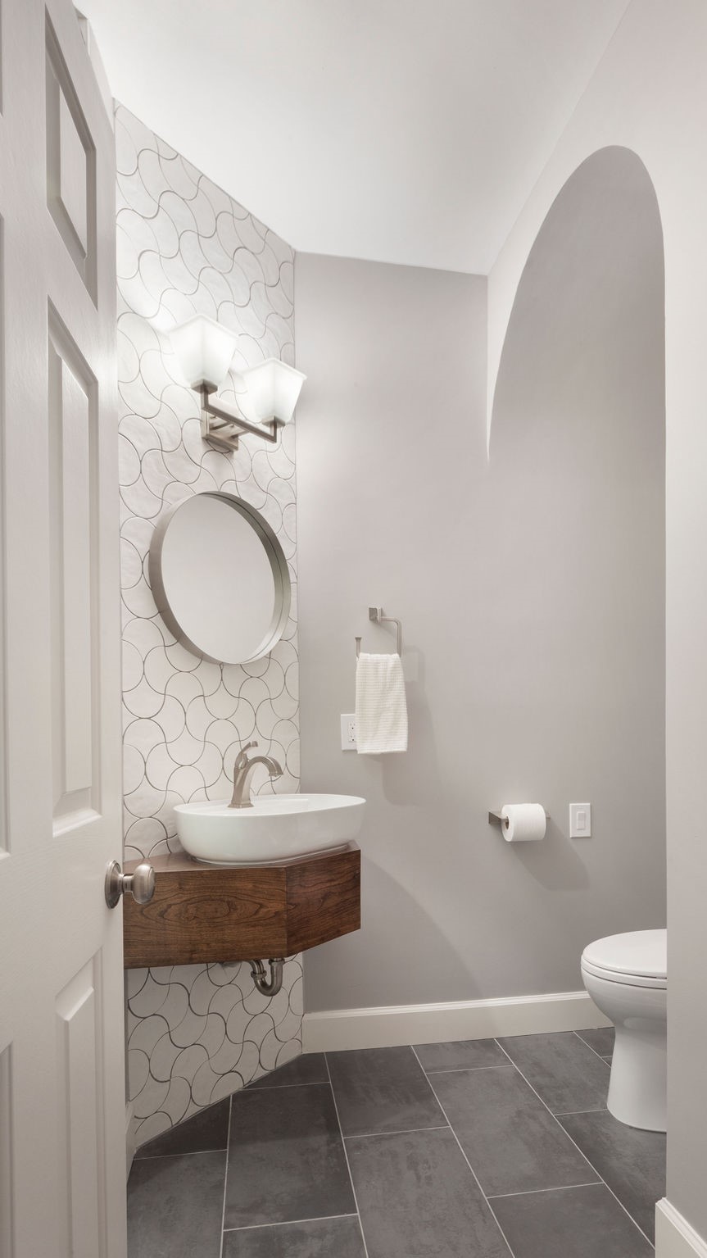Mossy Way Guest
Design Statement/Philosophy
Removing the existing tub and replacing the outdated pedestal sink in their guest bath, were not the only goals that the owners had for this small space. While technically considered the guest bathroom, its position in the home dictates that this room also serves as the family’s half bath. So, making sure it facilitated both of its functions effectively was the key to this bath’s renovation.
Design Overview/Challenges
- The footprint of the bath could not change but the way the sink and shower were accessed could be improved.
- Freeing up floor space, the custom-built floating vanity was an important element in dealing with the less-than-ideal layout of the space.
- Wanting to give a bit of a ledge for overnight guests to place toiletries, without encroaching into the space or impeding flow, made the floating vanity with the Duravit Luv vessel bowl sink a smart and stylish choice.
- Swapping out a tub/shower for a shower only with clear glass sliding doors makes it feel more open and the whole bath less cramped.
Project Overview/Solutions
- The curved top of the fan shaped tile was selected not only for its drama and beauty, but it’s correlation to the existing curved ceiling niche accommodating the toilet – helps to relate and tie together these design elements.
- Keeping the remaining finishes simple, large scale field tiles, in a modeled dark charcoal for the floor and bright white for the shower surround, as well as a simple deep blue penny for the shower floor, were selected.
- For the shower niche, popping in touches of the fan accent tile and blue penny from the floor gives this functional feature of the bath a visual tie to the other finishes.
Adding a bit of drama for guests and the family alike, the vanity wall features a bright floor to ceiling installation of a handcrafted artisanal fan shaped tile, laid in an intriguing, rotated pattern. It is set off and accentuated by a warm grey grout.
Amy C. | designer

