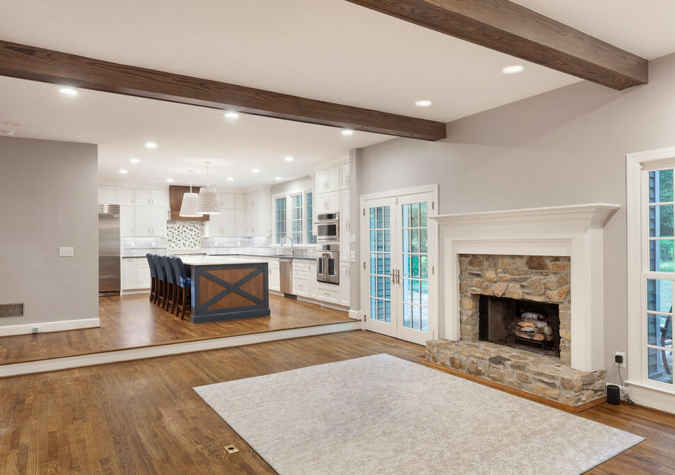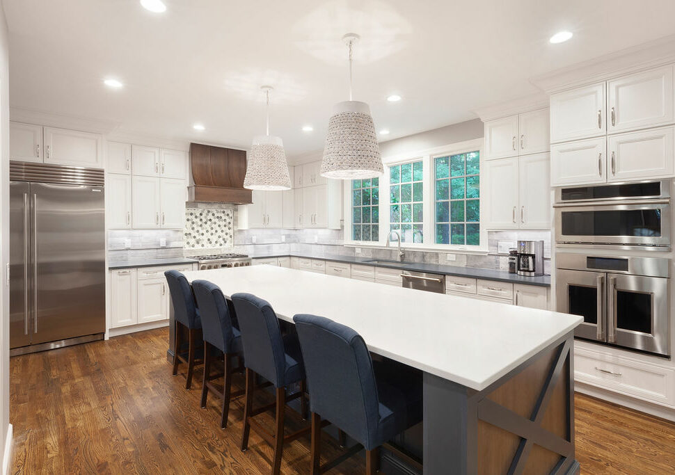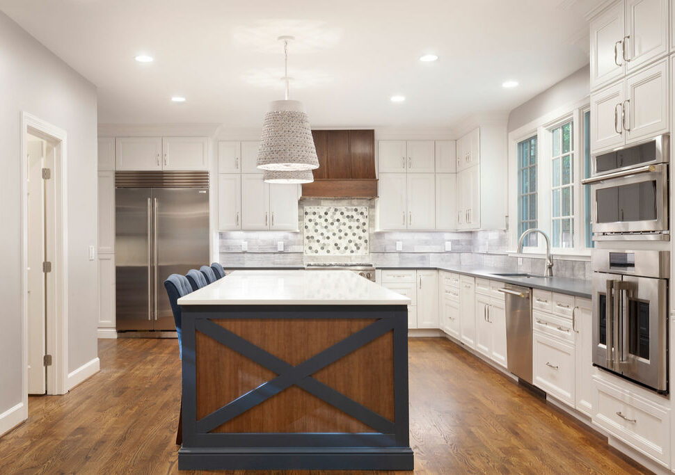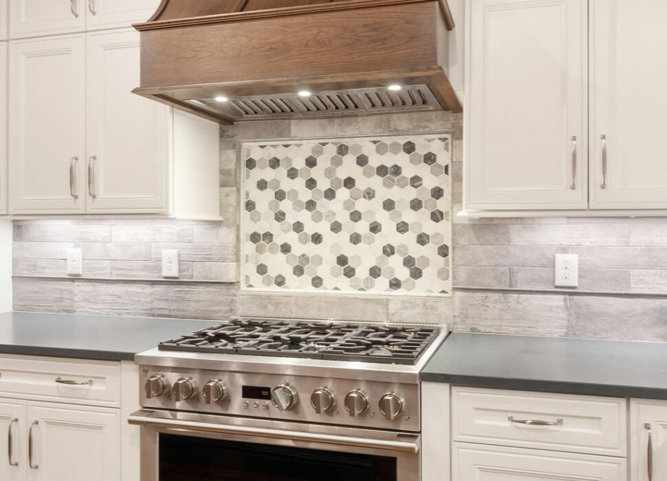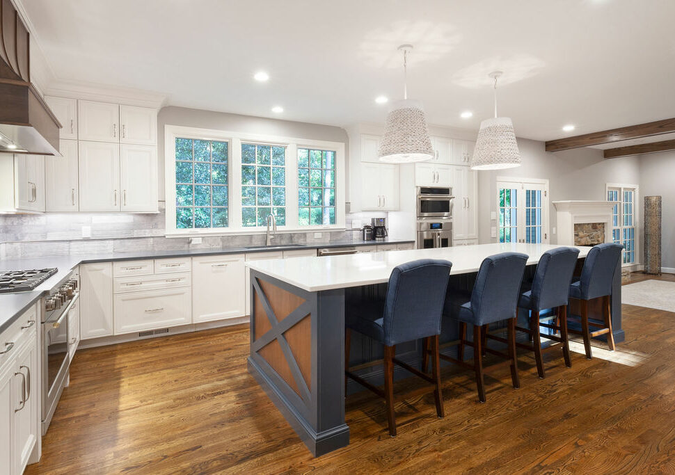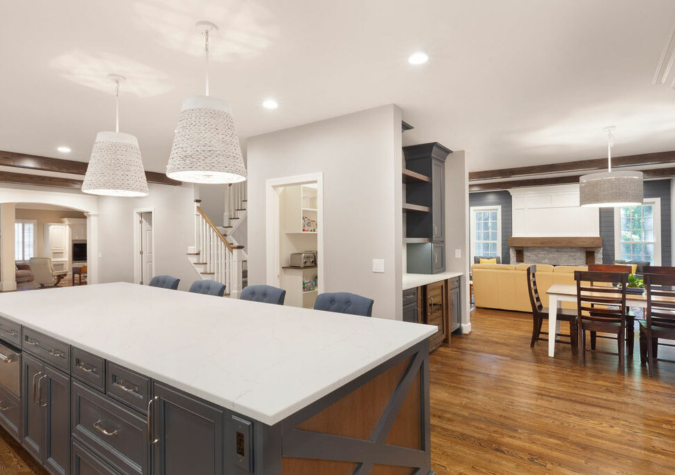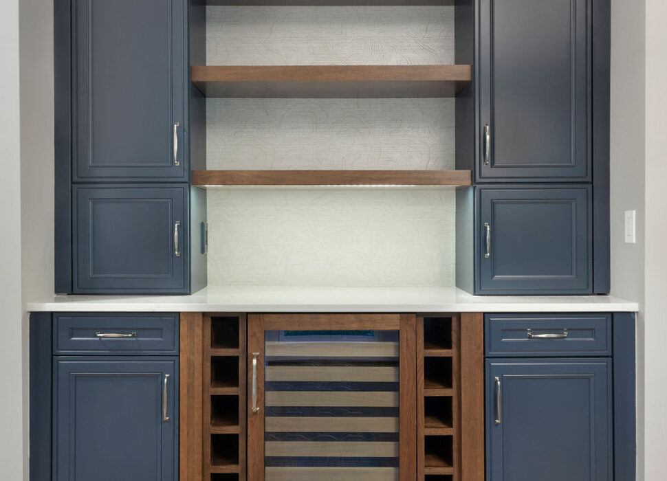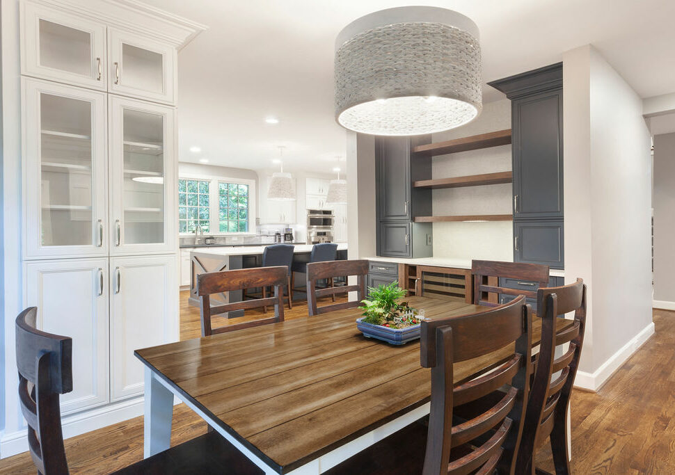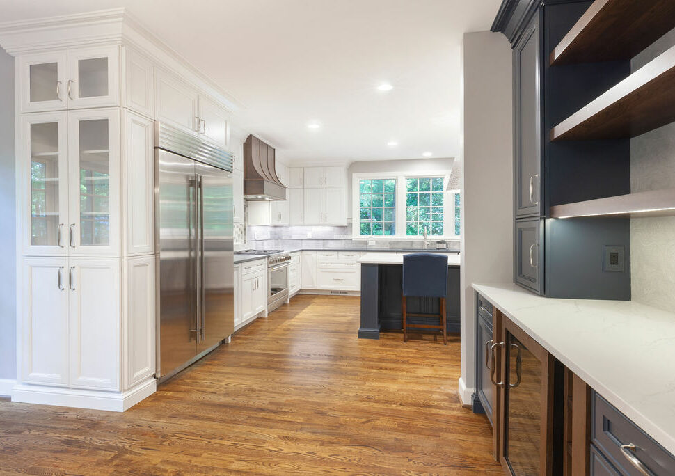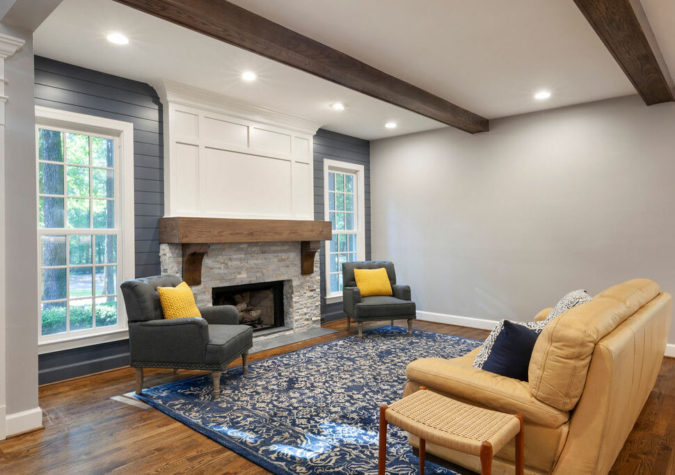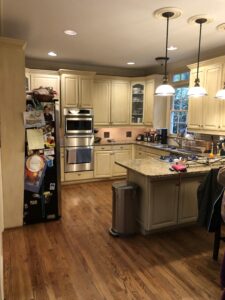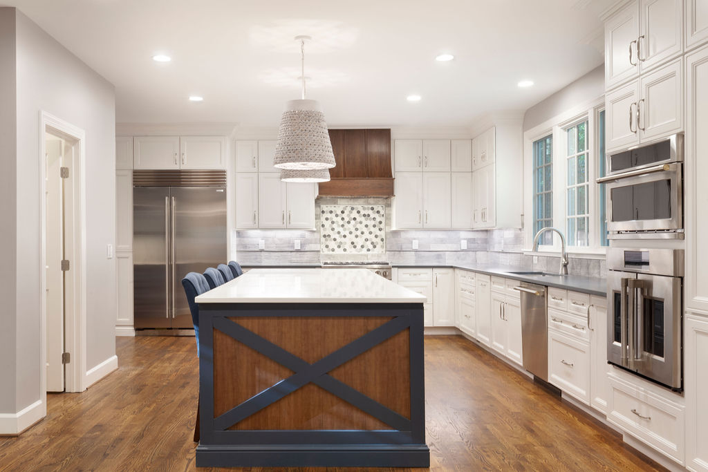Mossy Way
Design Statement/Philosophy
In this renovated home creating a theme which could extend throughout the main level was a must, with wood accents throughout, expanded views to the rear yard, and a new openness to the Casual Dining & adjacent Living Room, the new island is now “Grand Central”, and the place to be for this busy family.
Design Overview/Challenges
- Positioned at the back corner of the home, the existing kitchen was out of scale with the rest of the main level living spaces. Trading a peninsula for an island and removing the wall between the kitchen and dining room were the primary goals for this renovation.
- The second floor of the home had major structural issues- requiring multiple beams upset into the ceiling, expansion to the rear required a substantial 24” Glulam beam set into the exterior wall at the upper level.
- A central HVAC chase had to be maintained, limiting the possibilities for an island
Project Overview/Solutions
- A Blue and White theme pairs cabinetry & counters, united by the Tile Backsplash. A blue shiplap wall in the Living room creates a visual anchor to the combined spaces.
- The Kohler Prolific Workstation Sink with accessories increases functionality.
- 48” Sub-Zero and Monogram Appliances make preparation of large family meals more convenient. A variety of oven types and locations include the French door wall oven set at a comfortable height for all family members, the Speed-cook & micro-oven above make preparation of weeknight dinners more efficient and the island warming drawer supports the family’s differing schedules.
- Storage solutions for utensils, pots/pans and dishes in deep drawers are located throughout the kitchen. The pull-out double waste bin allows for both trash and recycling.
- Extending the cabinetry to the ceiling created ample storage, allowing the service pantry to be reduced in size and the creation of areas for “pretty storage” at the end of the fridge.
- The left side of the Dry-Bar conceals the central HVAC chase. Wallpaper accents at the wood shelves and undercounter Wine Fridge make this space poised for entertaining.
- The pendant lighting at the island and Dining table, new recessed lighting on dimmers and Undercounter LED task lighting provide control for variable light levels.
Our whole-house remodel experience with Custom Dwellings was truly an amazing experience. From the first meeting with Stephanie and designers to the last finishing touches, we were more than satisfied with the team's communication, professionalism, high quality craftsmanship and knowledge... I could gush all day! The team listens but also provides very clear, thoughtful, and appropriate recommendations when we weren't sure which direction to take. The project took 10 months but we knew that going in - the timeline went as smoothly as it could have possibly gone, and there were VERY few instances where we hit snags (i.e., items no longer available, longer lead times, etc.) - but the team worked their magic and our new home is gorgeous.
Jennifer H. | Kennesaw, GA

