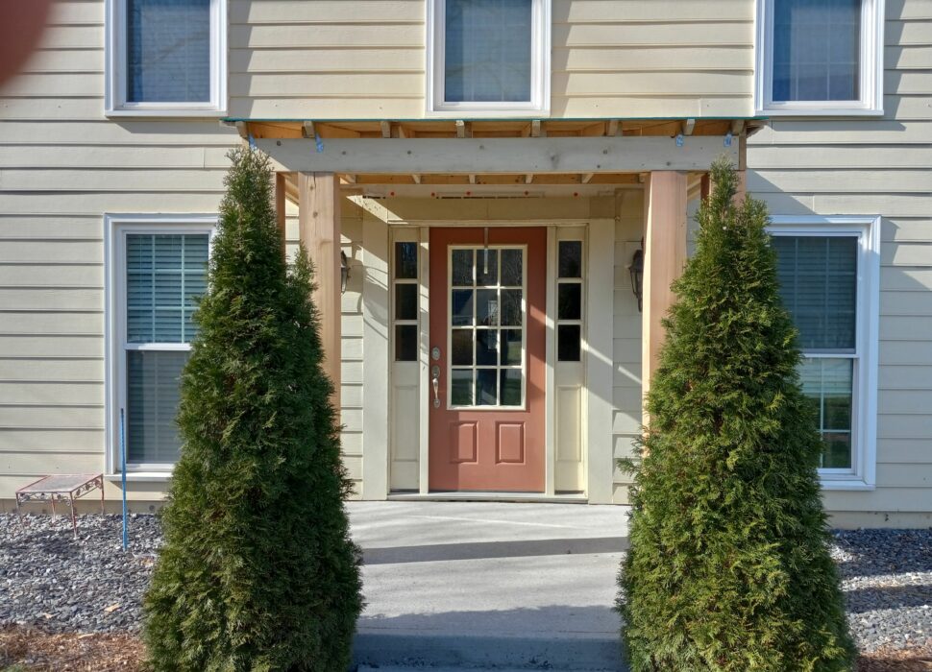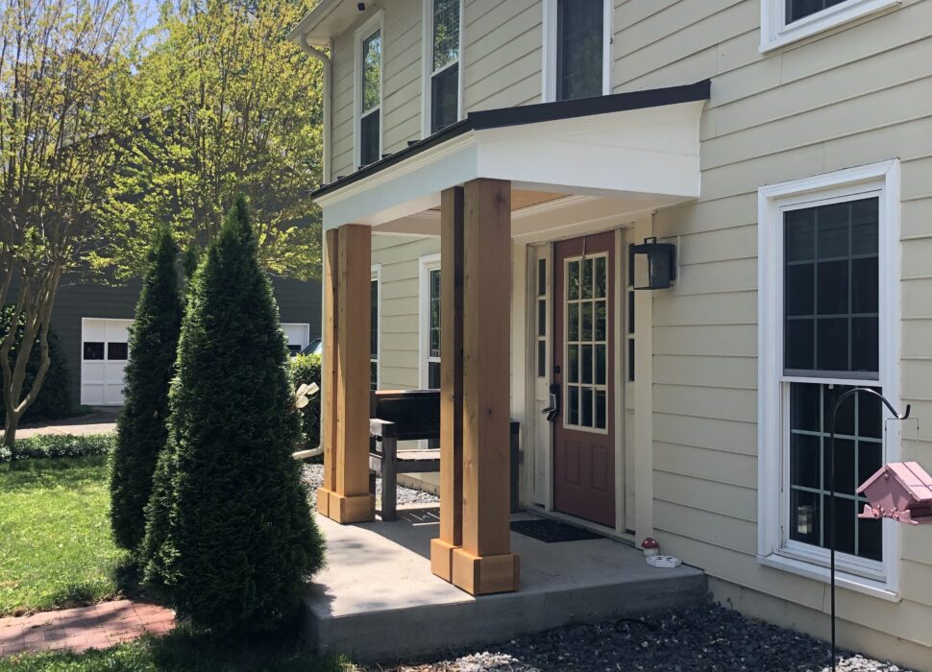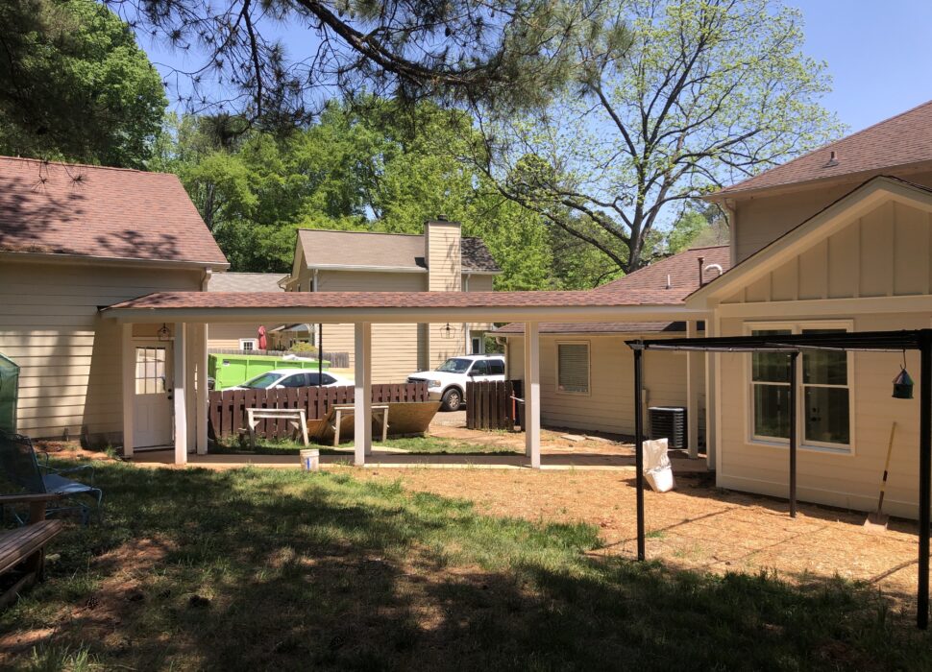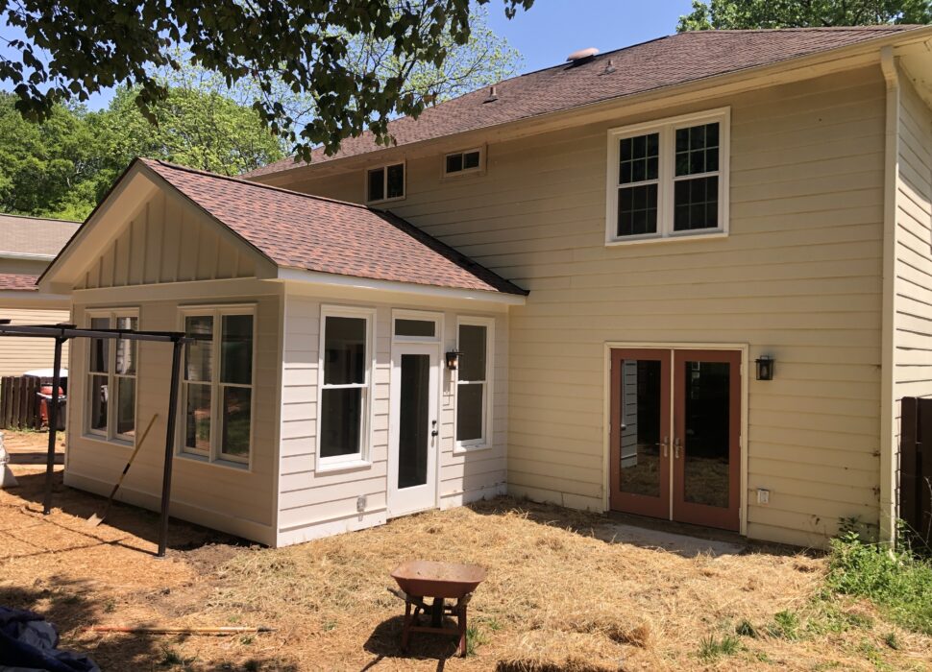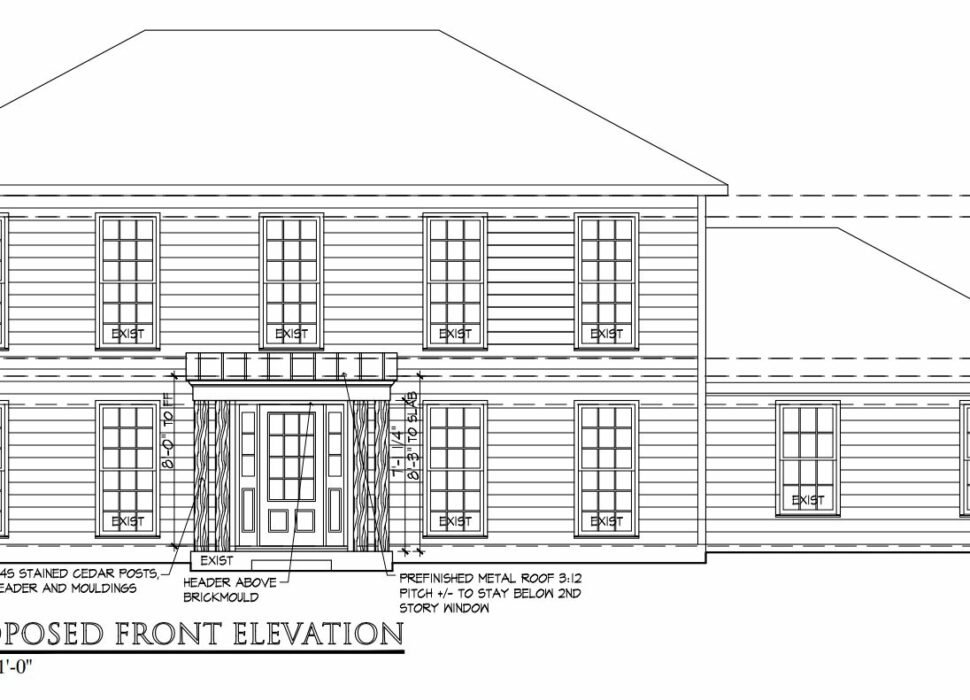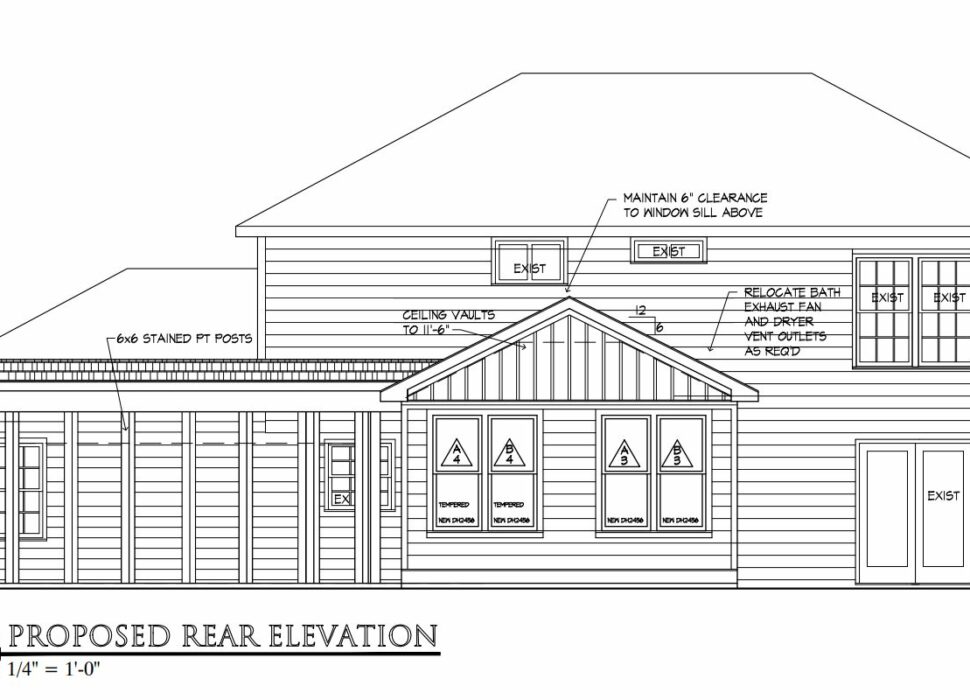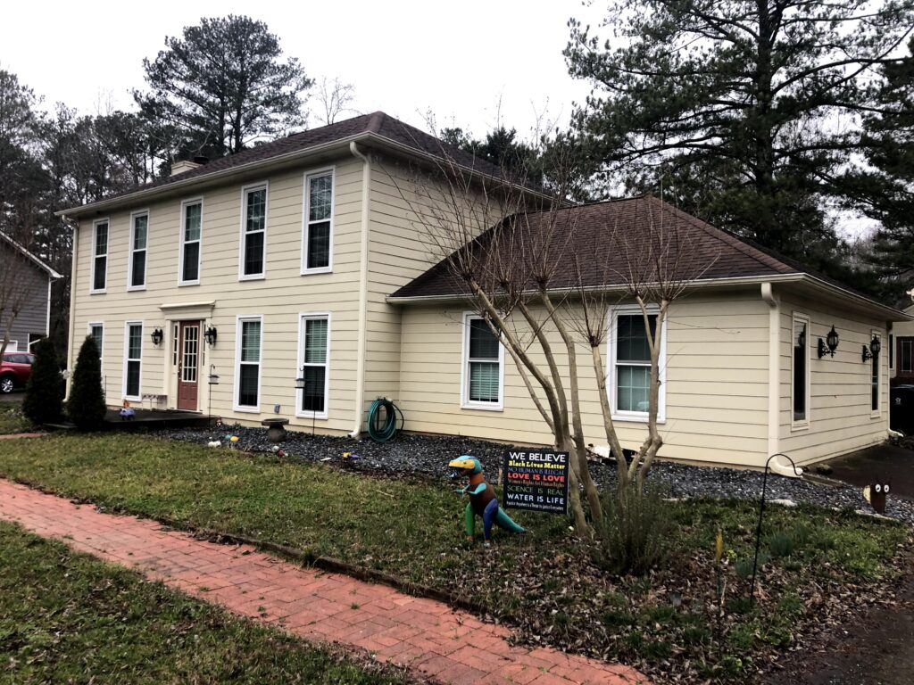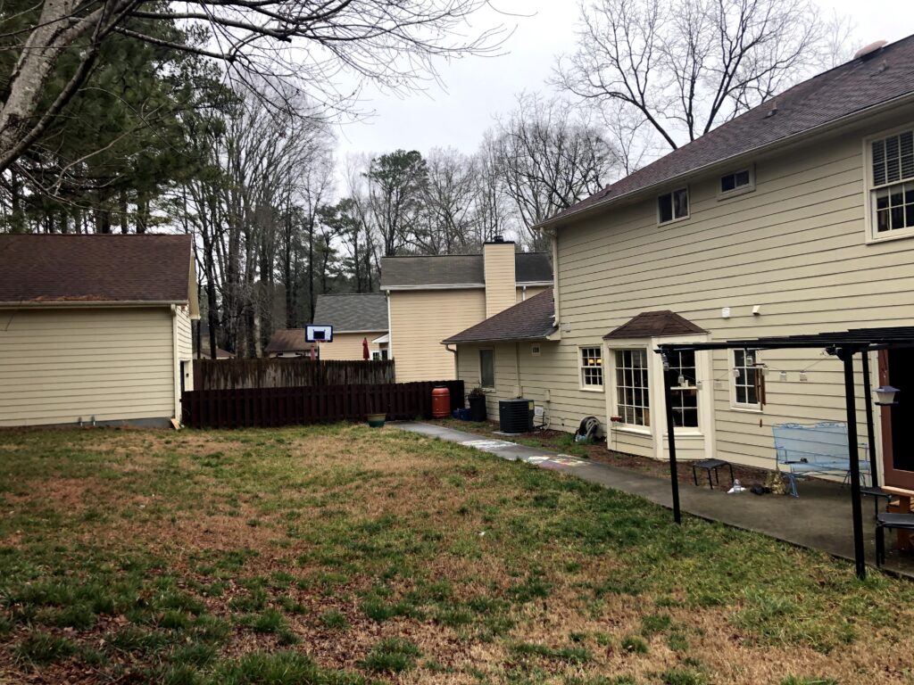Maple Lane Porch
Design Statement/Philosophy
Curb appeal is something we all yearn for as it is the first thing we notice when coming home. This Alpharetta home just had a facelift- with a new covered front porch, rear sunroom addition and new paint- it once again looks new and welcoming while expanding the living space for this family of four to better enjoy views of their backyard.
Project Overview/Challenges, Solutions and Special Features
- A prior renovation enclosed the original garage into a main level master suite while adding a detached garage. Unfortunately, this means that the path to the garage is unprotected and inconvenient
- The grade changes by approximately 2' from the existing home to the detached garage
- The existing front door had no overhead protection from the elements which often leads to deterioration of the decorative trim surrounding the door.
- A new sunroom addition is planned for the rear with a connecting covered walkway to the detached garage
- A new covered entry is to be added to the existing front stoop
Our master bathroom had been "last on the list" for revitalization, so when it was time to rip out the old and install the new... we knew Stephanie would do us proud, making it worth the wait! She thoughtfully designed every detail - keeping in mind our unique requests and specifications for an open format, his-and-her separation of sinks, and LOTS of storage. Custom Dwellings took our bathroom from the ugliest room in the house to the most spa-like, relaxing bathroom we've ever seen. The work of Custom Dwellings exceeded our expectations for this project.
Lindsay C. | Atlanta

