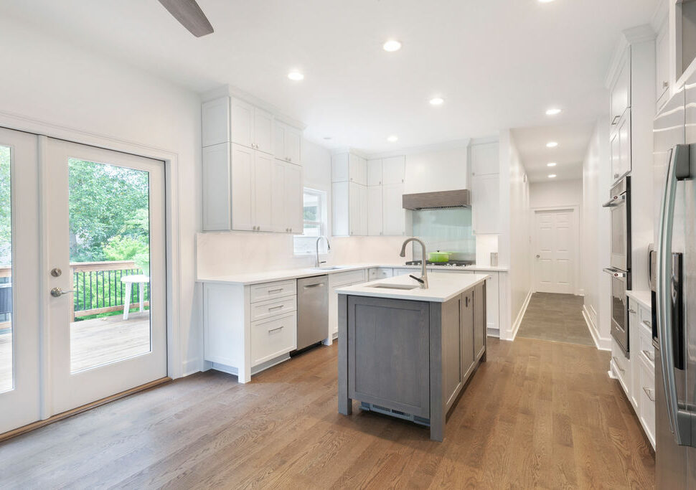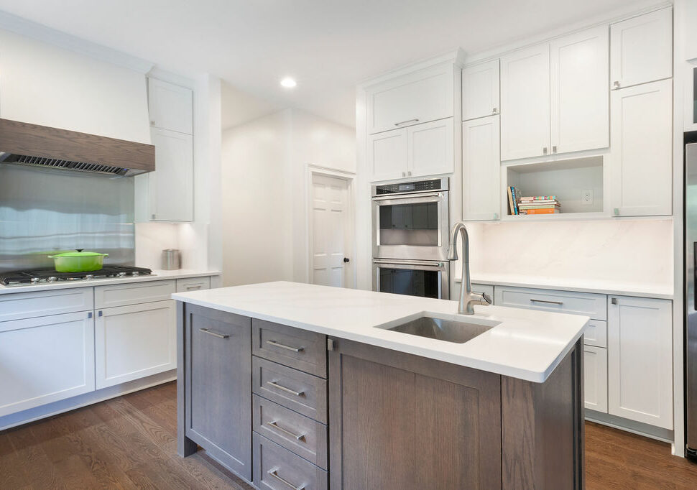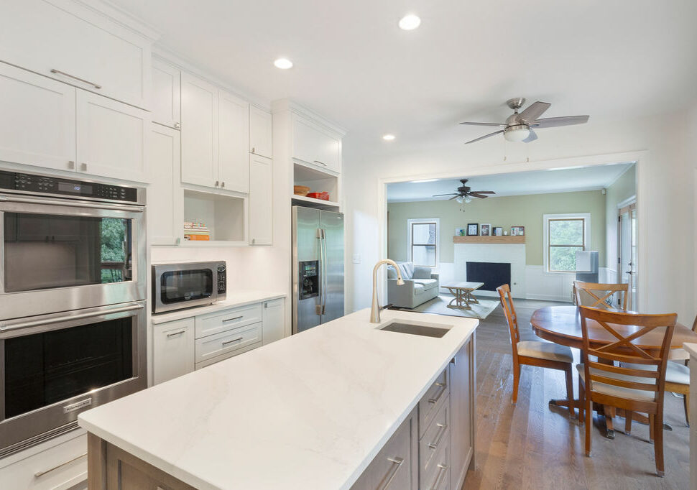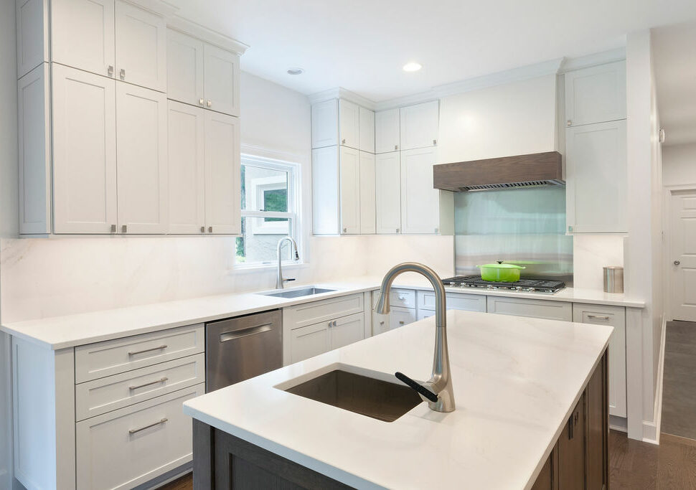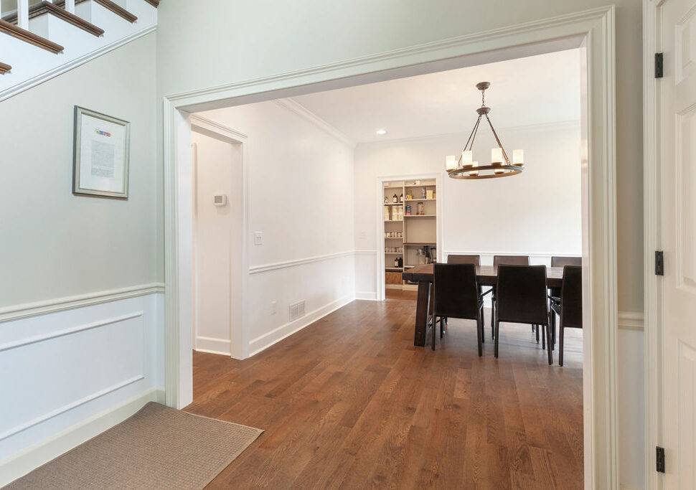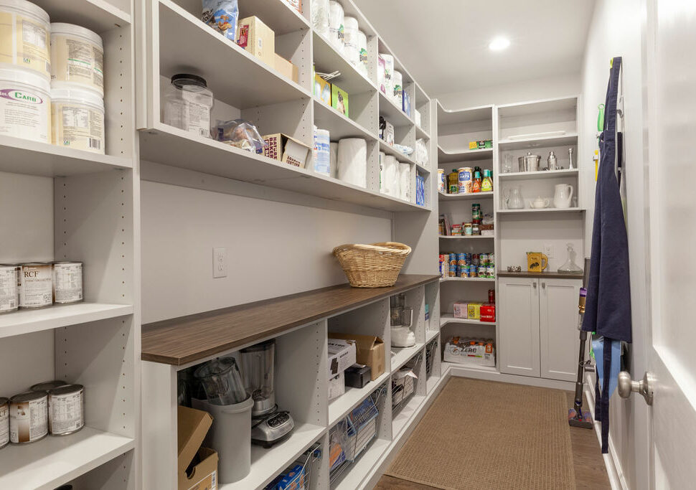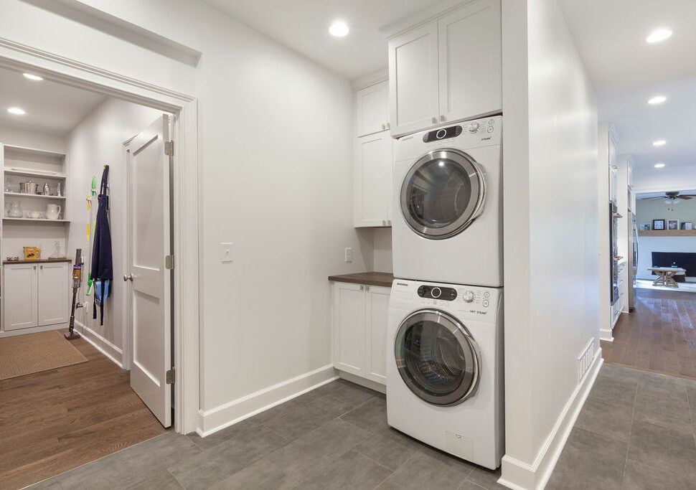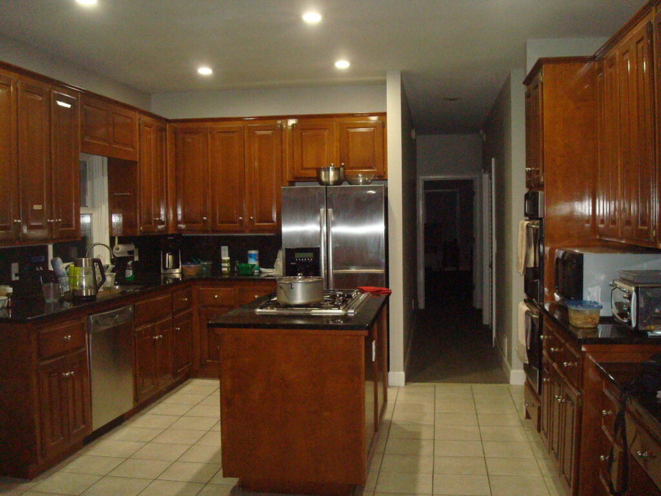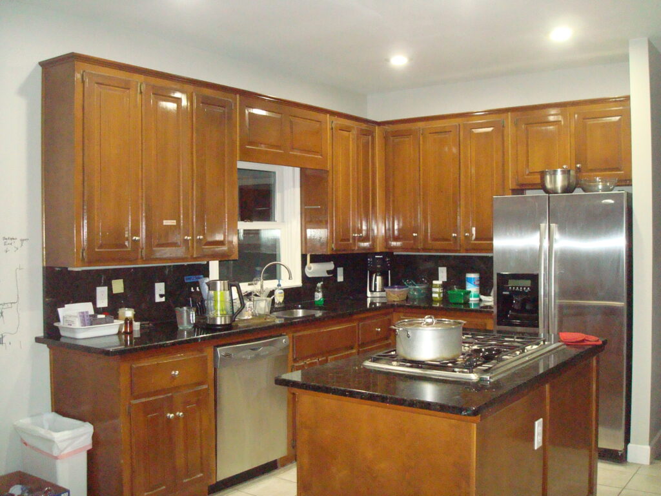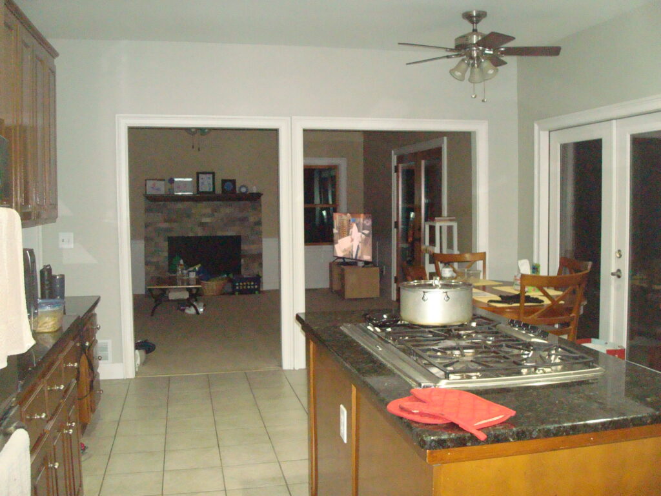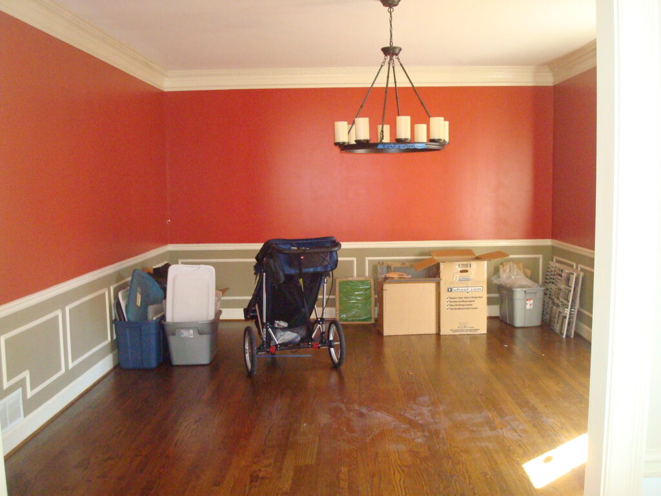Lower Roswell Road
Design Statement/Philosophy
With specific daily challenges requiring a clear accessible route through the Kitchen, a full renovation was undertaken. Subtle shifts in the layout were made to improve functionality and accessibility throughout the main level of the home. The new painted cabinetry extending to the ceiling, full height quartz & stainless steel backsplashes and Quartersawn Oak Island cabinetry combine to create a kitchen the family can really enjoy.
Project Overview/Challenges
- The existing cooktop was not so conveniently located in a narrow island with inadequate workspace.
- The fridge position made for a tight spot between the island and the main circulation route.
- Double cased openings awkwardly divided the Breakfast Room from the Family Room.
Solutions and Special Features
- Moving the cooktop out of the island and relocating the fridge allowed for the island to have a much needed secondary sink.
- The new Laundry configuration at the entry to the Garage makes for easy access and accommodates turning radius for assistive items.
- The new walk-in Pantry provides ample shelving for bulk storage convenient to the Garage and entertaining items just off the Dining Room.
- The open shelf between the double ovens and fridge. allows for a countertop microwave or decorative storage.
Custom Dwellings did a wonderful job on our first floor renovation and we would recommend them for any home improvement project. They are experts, creative and each professional is very thourough with the work. They improved the way we live.
Miriam B. | Marietta

