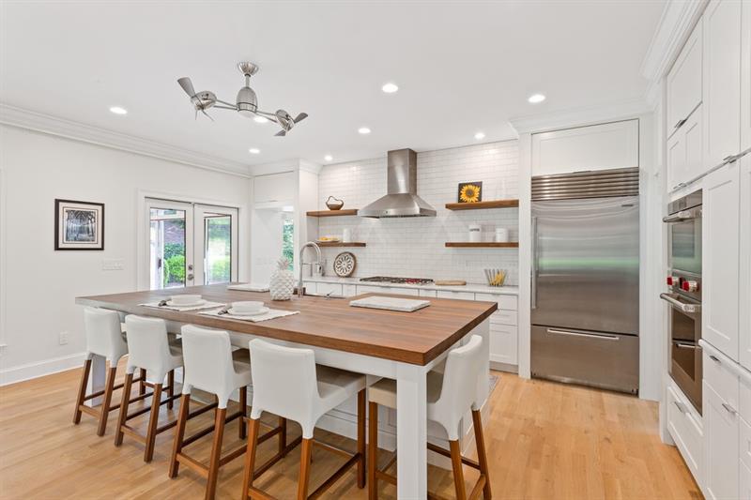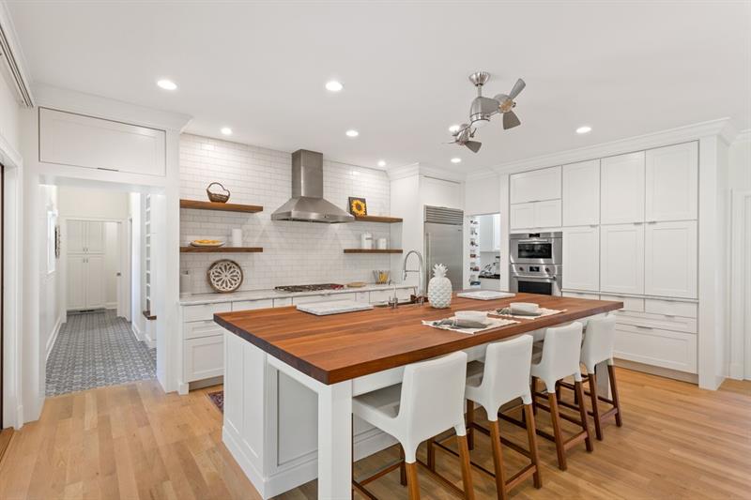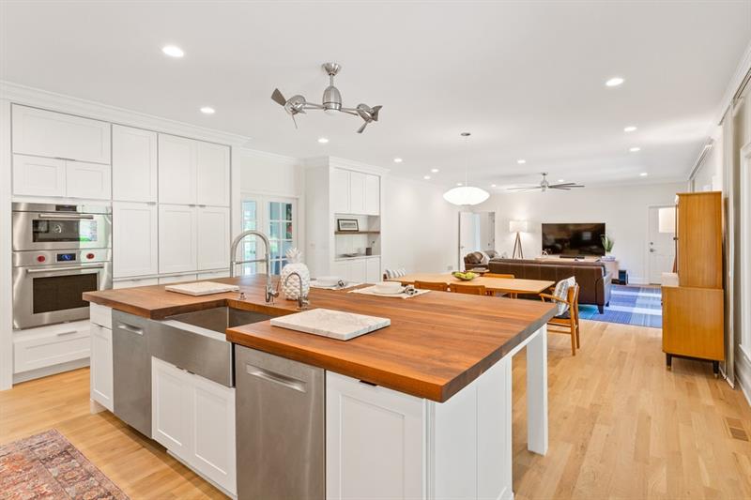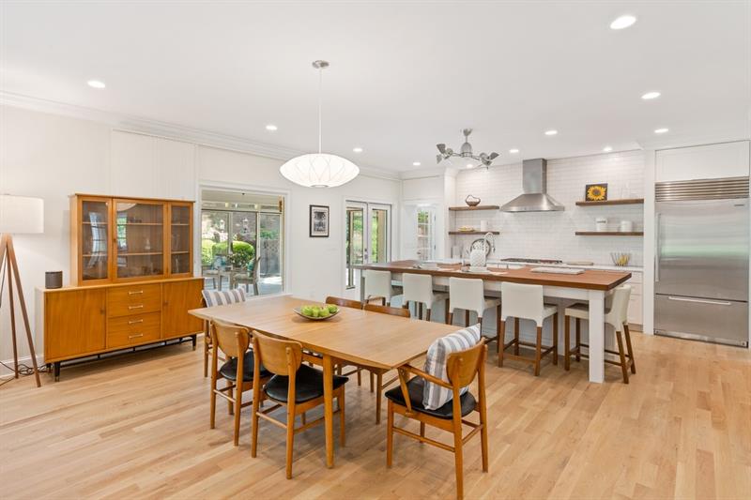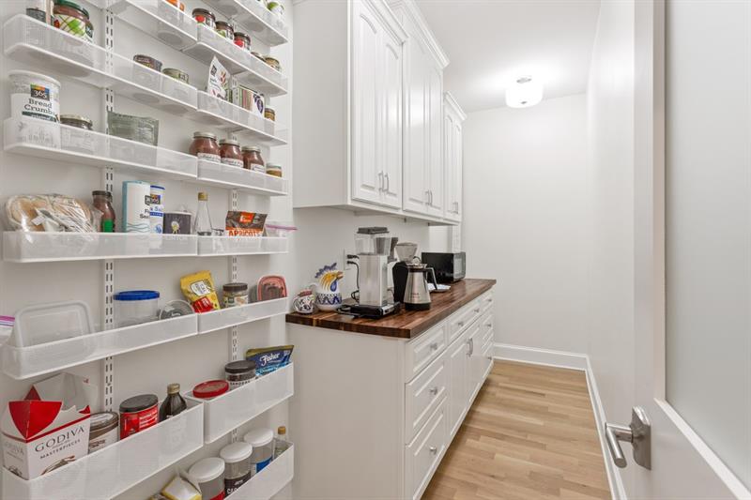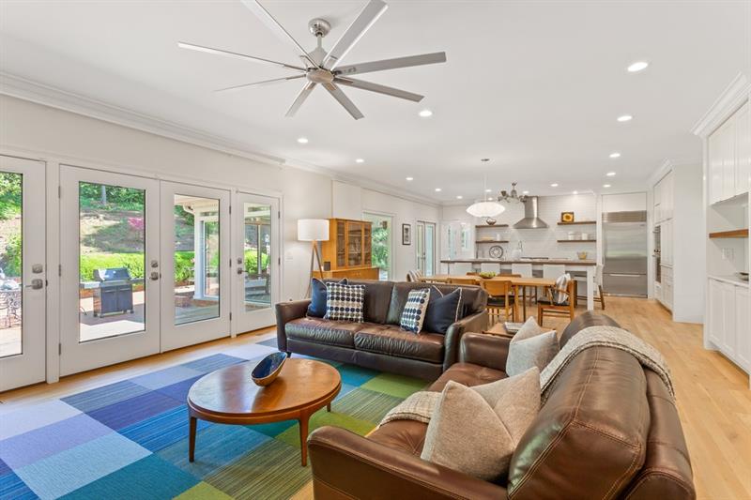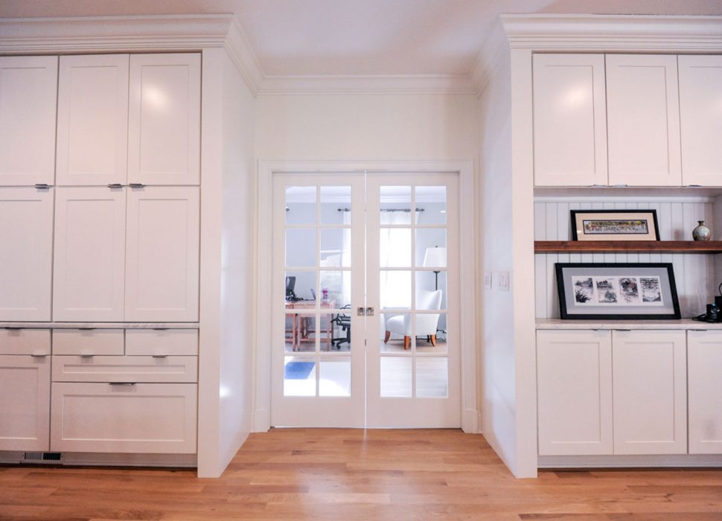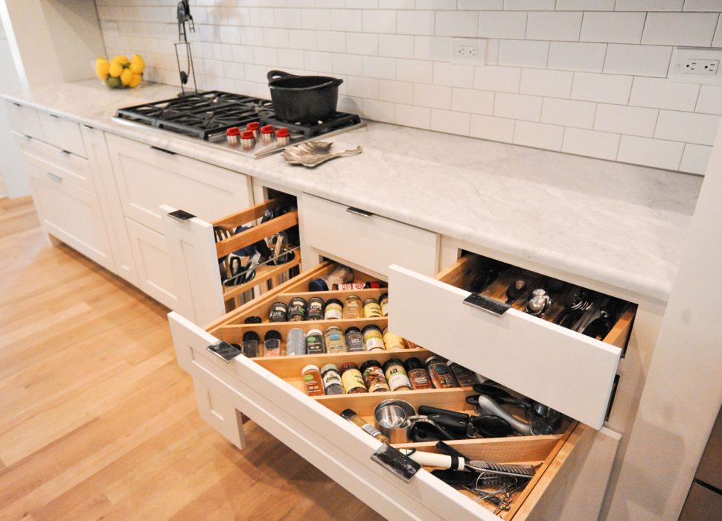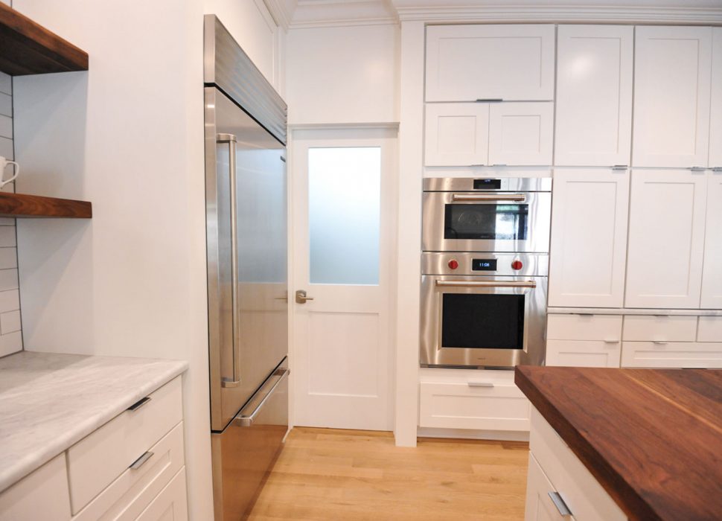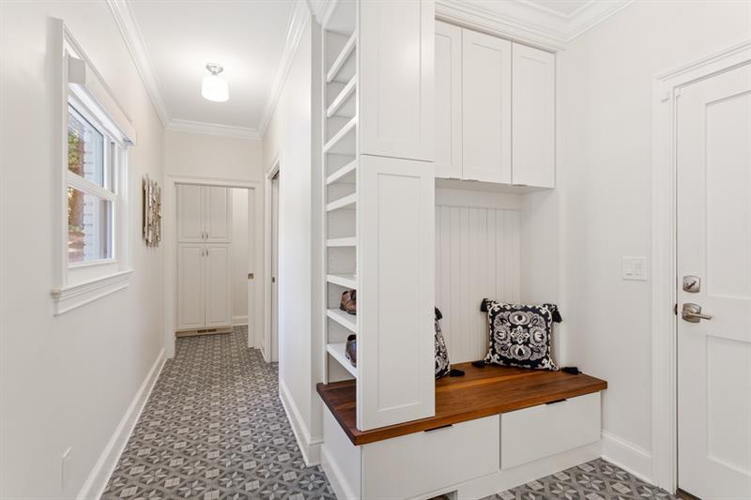Glen Eagles Circle
Design Statement/Philosophy
A love of the clean lines and materials common in Scandinavian aesthetics is reminiscent of the owner’s childhood upbringing in a rural farmhouse and was a guiding theme in sculpting the new kitchen design. The desire for a bright and open kitchen that can function as a central hub for the home was at the center of this renovation.
Because the existing kitchen was closed off from the main level living areas, a complete renovation was in order to improve the flow of spaces and bring the kitchen back to the heart of the home. Traditional fireplace built-ins had obstructed views keeping users of the kitchen in exile from others while preparing food. Mechanical chases and misaligned existing walls shifted the centers of the kitchen and family room off from each other. A small window and limited views to the yard made the kitchen a dark dreary place to start the day. Disjointed circulation flow between garage, laundry and kitchen coupled with inadequate storage made monthly bulk shopping a difficult endeavor.
Incorporating simple classic materials which patina over time will help this family write their own story, whether it is canning large quantities of produce, making jam from freshly picked berries in the summer or kneading bread on the large wooden island- there are memories to be made in this newly remodeled kitchen as it is now as much a place for food preparation and family meals but also is the place to be for casual gatherings and doing homework.
Project Overview/Challenges, Solutions and Special Features
- Removal of the masonry fireplace and built-ins wall separating the kitchen and family room opened up the space. Restructuring ceiling framing and patching the roof was required.
- Custom pilasters throughout the kitchen paired with semi-custom cabinetry create a unique design aesthetic
- Built-in storage flanking new pocketed french doors to the study conceal a mechanical chase and the offset of walls between the kitchen and family room and buffer the study from activities in the kitchen
- Buffet and display cabinetry provide additional serving space conveniently located by the kitchen table.
- 24” deep storage cabinetry for dishes, flatware, and linens is located to the right of the ovens
- An un-utilized gun closet was converted to a walk-in pantry and cabinetry from the old kitchen was repurposed into this space for bulk storage. The microwave was moved to the pantry because of infrequent use.
- The oversize wood island has seating for six with twin dishwashers, trash and recycling bins
- Storage solutions for utensils, spices, pots/pans adjacent and below the cooktop
- Included a tech drawer to conceal charging of devices
- A small window opening was replaced with a large picture window, exterior french doors replaced window units in the family room increasing natural lighting and views to the rear yard and porch
- Relocating the garage and laundry entries allowed for a proper mudroom to be created improving circulation flow.
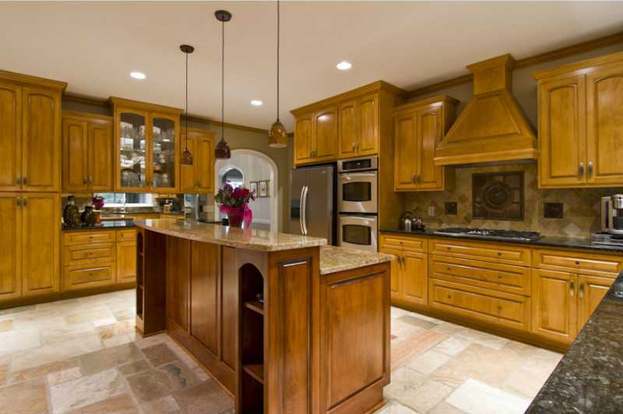
BEFORE
Working with Custom Dwellings transformed a dark, choppy seventies ranch into an updated and light-filled home. People have repeatedly commented about the "wow" factor of the new kitchen. It turned out amazing!
Alan | Marietta, GA

