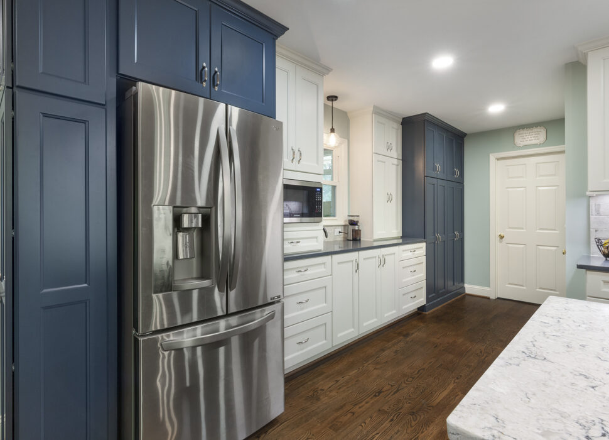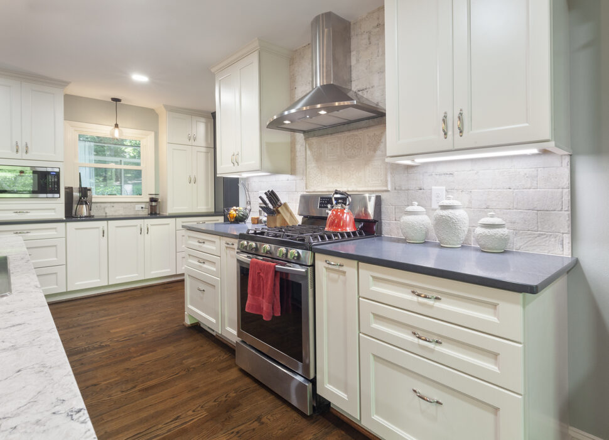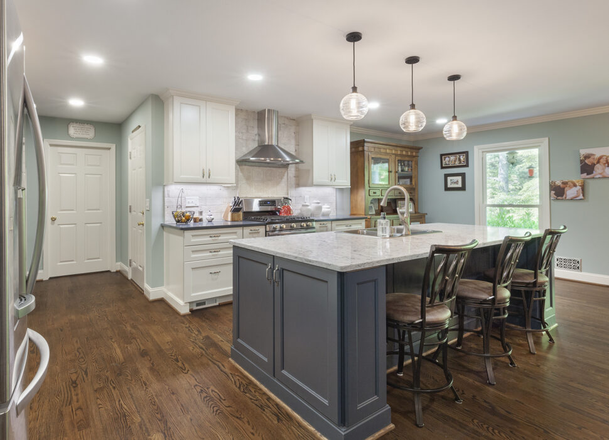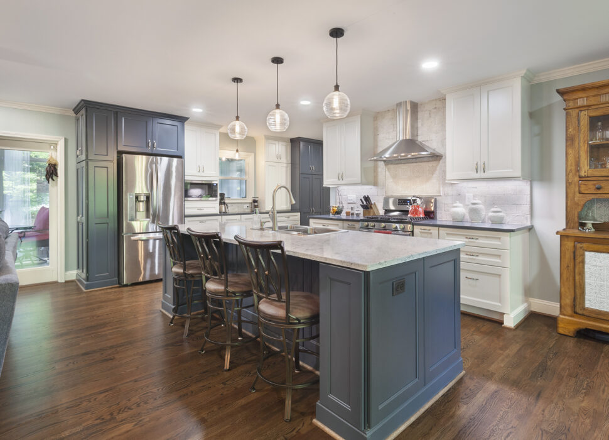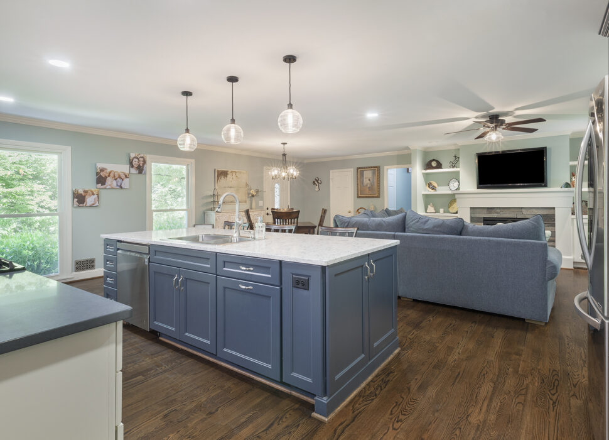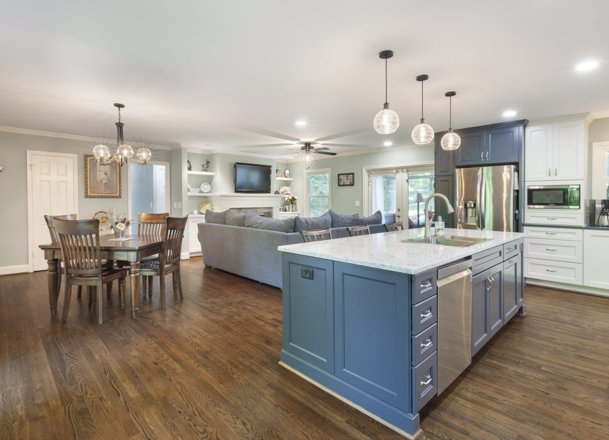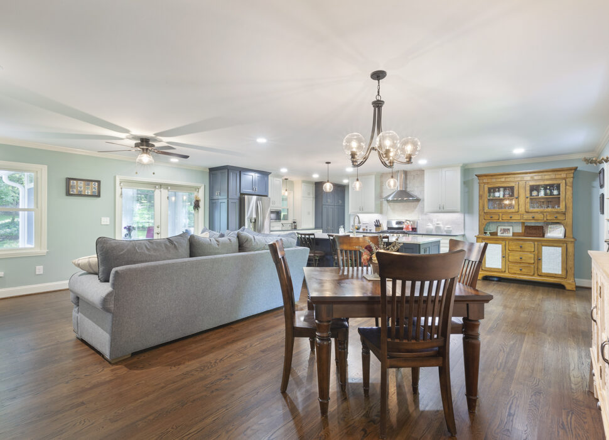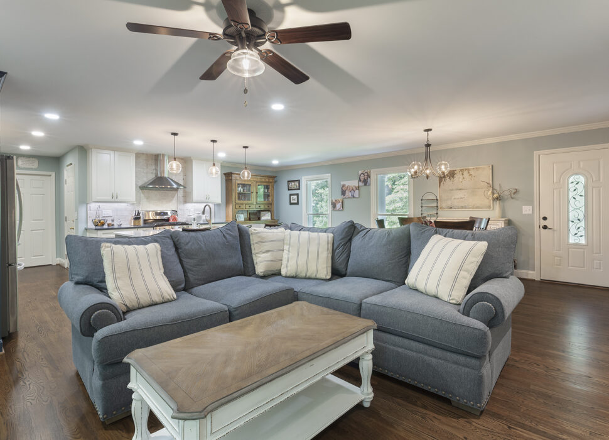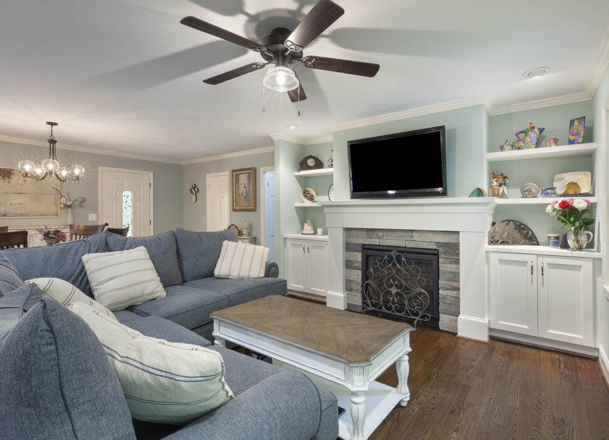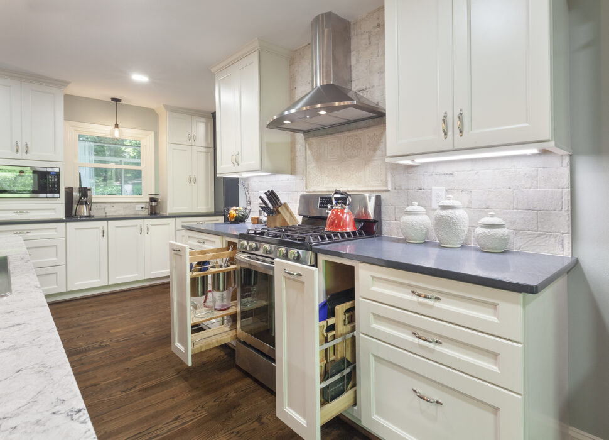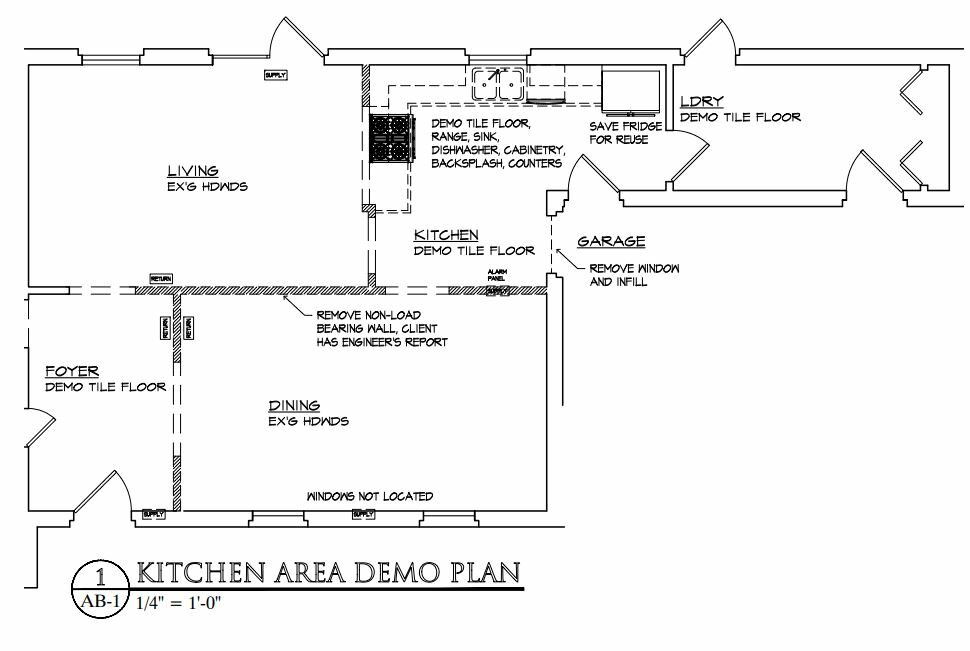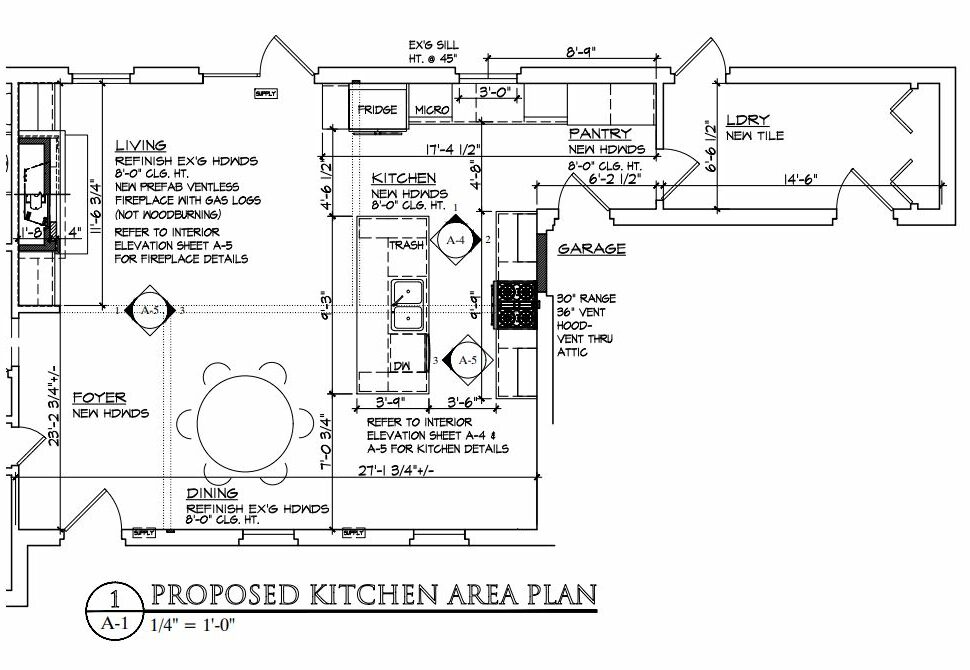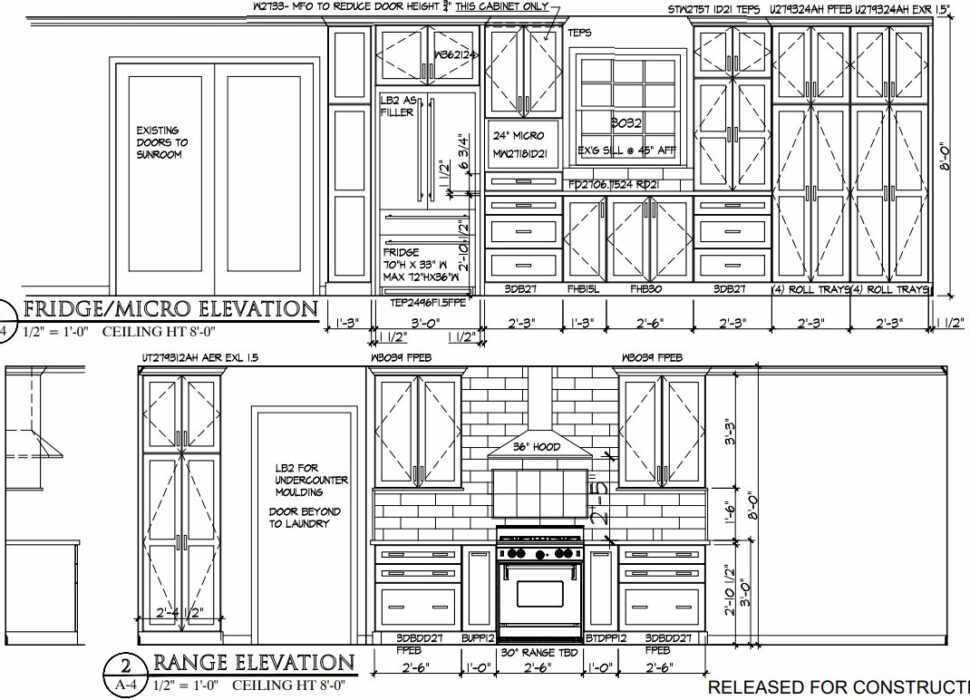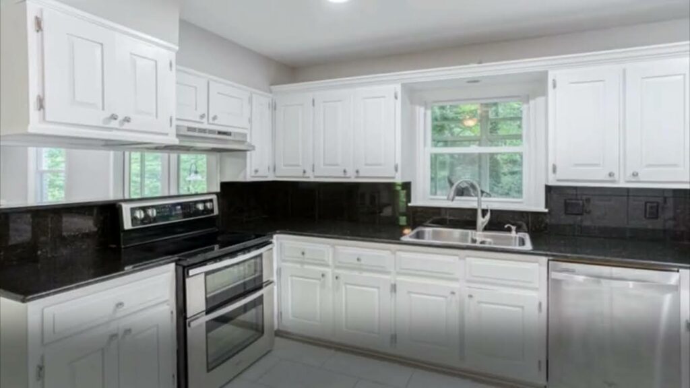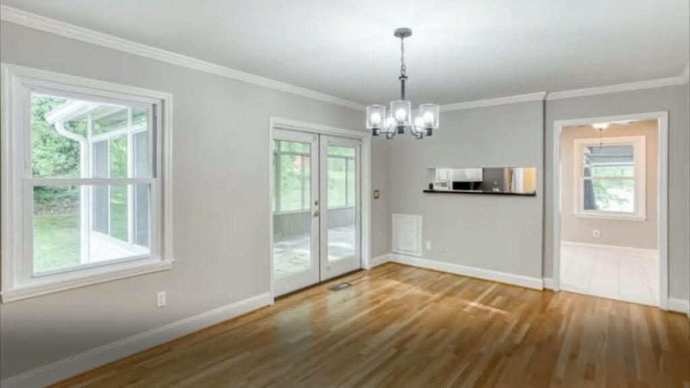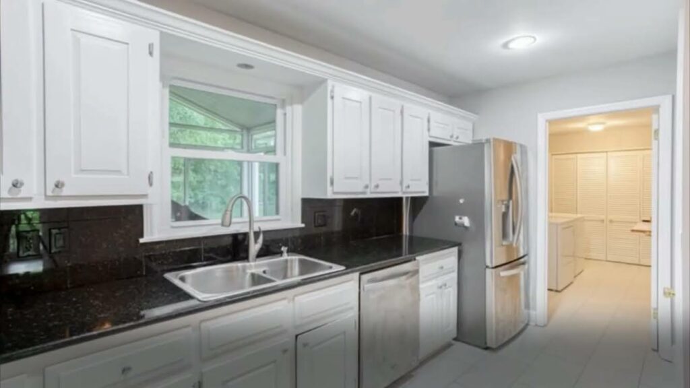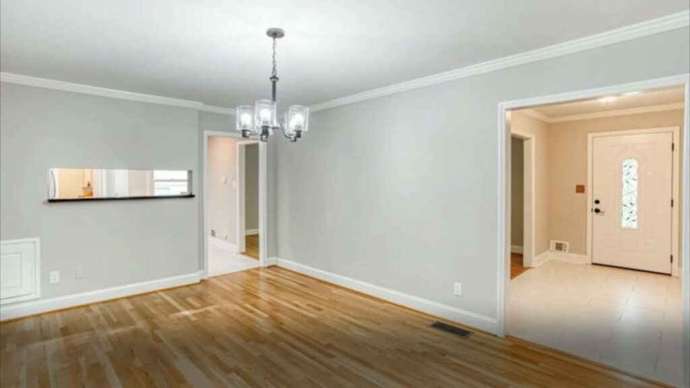Club Drive
Design Statement/Philosophy
Aging in place is a growing desire for many as their children leave the nest and no longer are spaces needed to corral toys or provide separation between living spaces. Opening up the main level of this 1960's era ranch home to a large combined space will allow these homeowners to comfortably enjoy living in their home. Banished is the formality of front of house living and dining spaces and in their place clear views to the kitchen and casual living areas.
Project Overview/Challenges, Solutions and Special Features
- The existing home has the benefit of continuous truss framing which allows the ceiling to clear span the main living area without the need for added structural beams.
- The dividing walls between the foyer, living room, kitchen and family rooms were all removed.
- A new central island with counter height seating allows the kitchen to be the gathering locale for the home.
- A new ventless gas fireplace with flanking built-ins balances the space and defines an area for conversation and tv watching.
- The new kitchen layout completely changes the flow of the living space.
We purchased our home with the intention of renovation to allow us to age in place. Stephanie worked with us to make our vision even better than we had imagined. We look forward to the next phase of the project- renovating the baths!
Judy & Joseph | Kennesaw, GA

