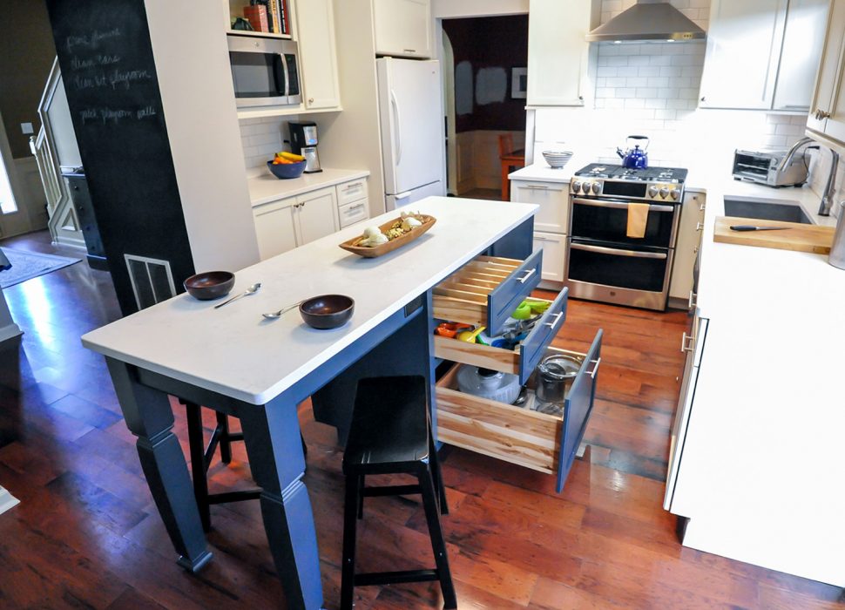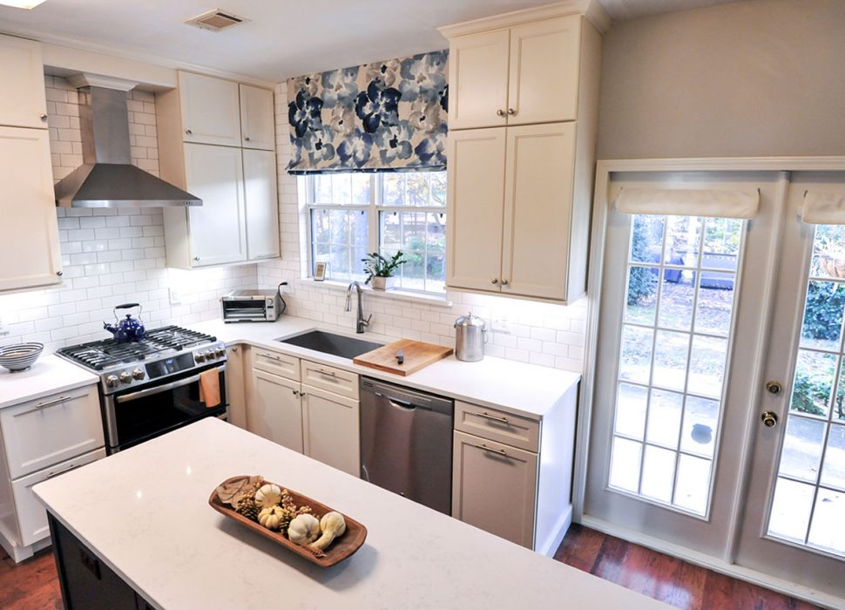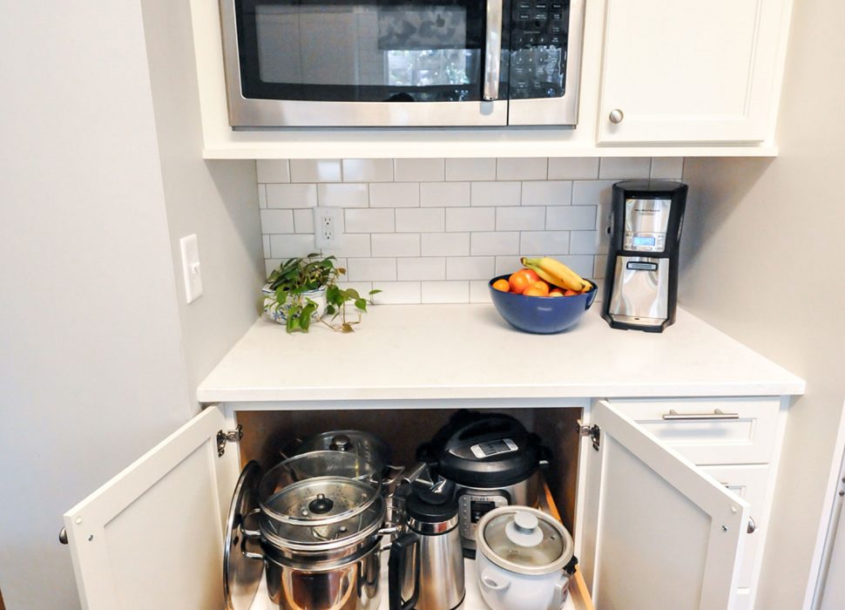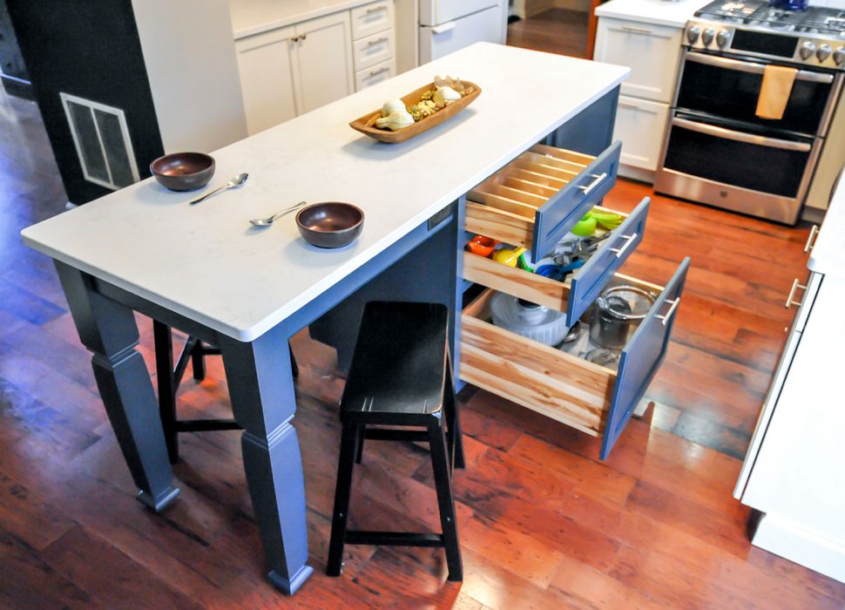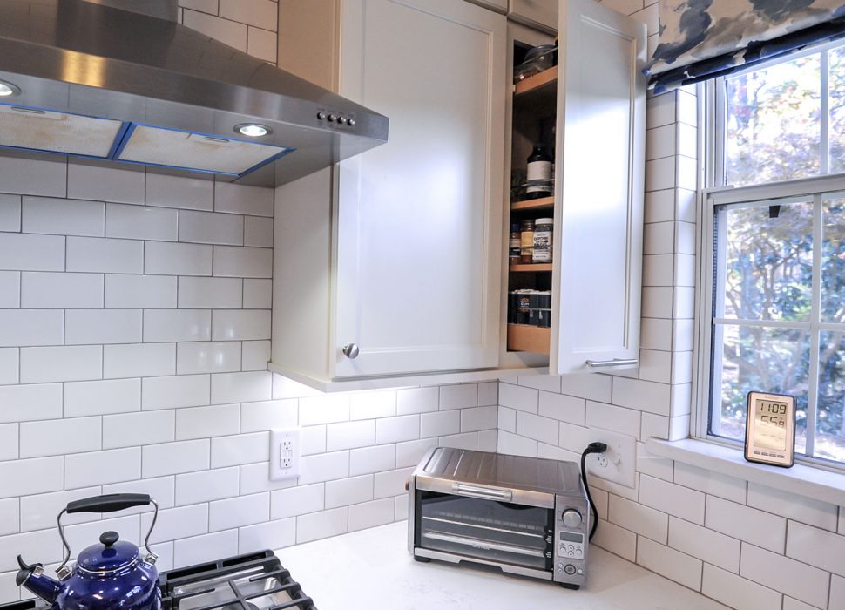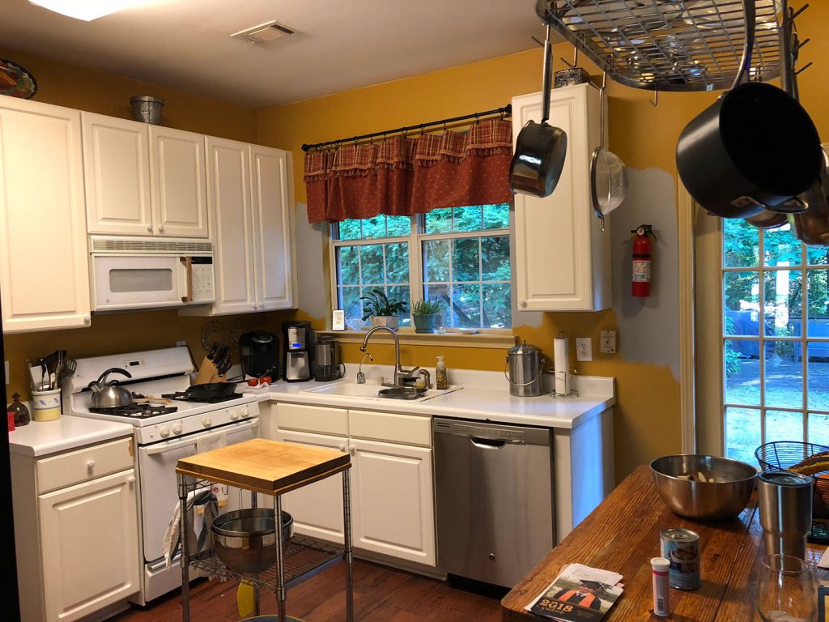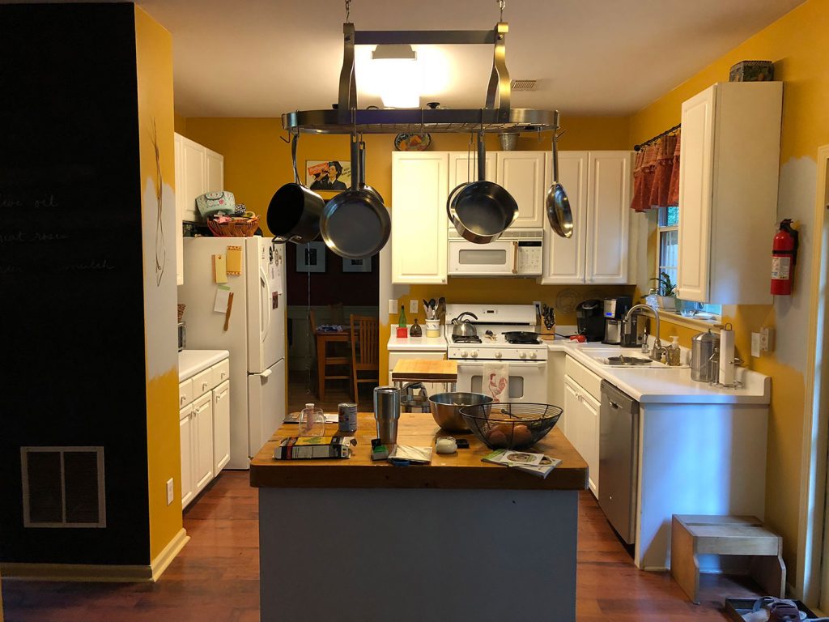Chasewood Park
Design Statement/Philosophy
Light, bright, and airy with optimized and thoughtful storage were the requests for this family’s new kitchen. With a shady backyard, the interior finishes had to be carefully considered in order to brighten the space. Removing the warm golden jewel toned walls from the kitchen and adjacent family room was the first step to meet the client’s needs. Introducing calming gray tones, bright white subway tile, and soft white painted cabinetry added to the total transformation. The new linear central working island creates a space for older children to work on homework, a quick family snack, or adequate prep space for cooking. The island also provides much needed storage for this family. The elimination of a kitchen table was possible because an adjacent dining room continues to provide a space for traditional seated dining.
Original to the early 90’s construction of the home the basic kitchen really showed fatigue, only the fridge was to be reused. The range was uncomfortably tight to use and exacerbated by the adjacent sink location. Inadequate re-circulating ventilation via over the range microwave made cooking the family’s favorite Creole recipes a noxious affair with bold lingering cooking smells. A furniture piece being utilized as an island was more decorative than useful, improperly proportioned and lacked both seating and electrical outlets. Task lighting was nonexistent and only a single central light fixture illuminated the space. The overhead pot rack provided desperately needed storage but collected dust while blocking the view to the family room.
Project Overview/Challenges, Solutions and Special Features
- Extending the new wall cabinetry to the 9’ ceiling height maximizes storage and eliminates a perpetual dust shelf
- Installing the new microwave by the fridge allows a functional morning station for coffee and quick meal reheats.
- Deep storage was created above the fridge with a lift up door to give full access.
- Shifting the range over a couple inches allowed a narrow tray divider base cabinet to be squeezed in next to the range and a little more elbow room for the cook.
- Above the range an offset beam was discovered during construction requiring modification with a cornice bridge concealing the offset vent.
- A wall pullout unit in the corner to the right of the range makes cooking oils and spices easy to reach.
- Cabinetry to the right of the sink was increased in depth to accommodate larger modern sized dishes
- Extending cabinetry to the French doors made enough space for a trash pullout
- Storage solutions for utensils, spices, pots/pans in pull out shelves and deep drawers are located throughout the kitchen- every cabinet has a purpose.
- In-drawer knife storage at the end of the island removed the necessity of a countertop knife block.
- New under-cabinet lighting makes the prep space more usable
- Cutting the concrete slab was required for extending electrical wiring to the island
- Out of level floor joists required re-skimming the ceiling
Custom Dwellings did a wonderful job on our recent kitchen remodel. Every part of our old kitchen was removed. They designed and installed a beautiful new kitchen. All work was done on schedule and they did an excellent job. We love everything about our new kitchen and are so very proud of it. We highly recommend Custom Dwellings!!!
Larry | Marietta, GA

