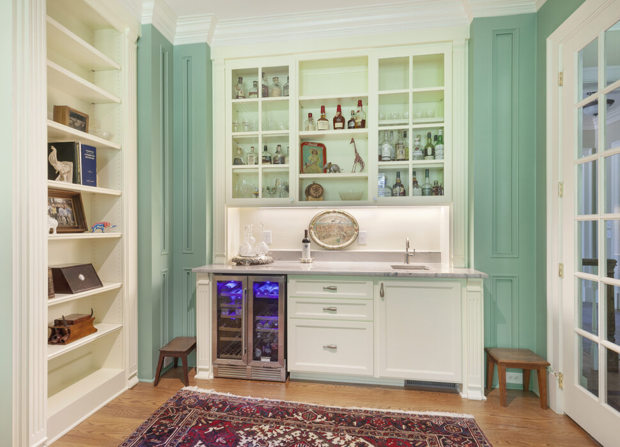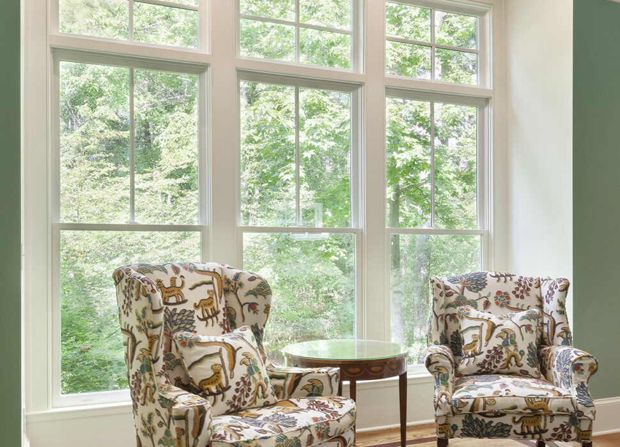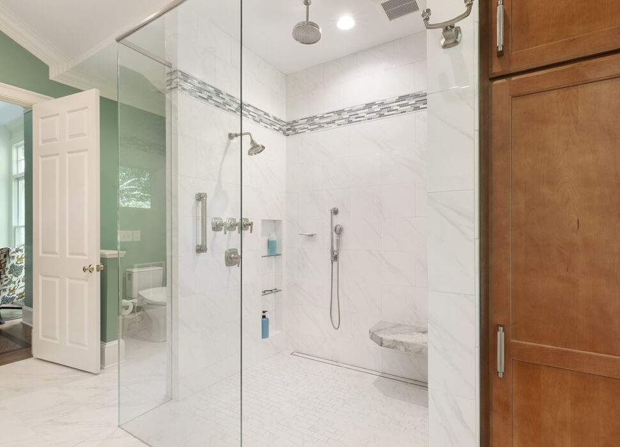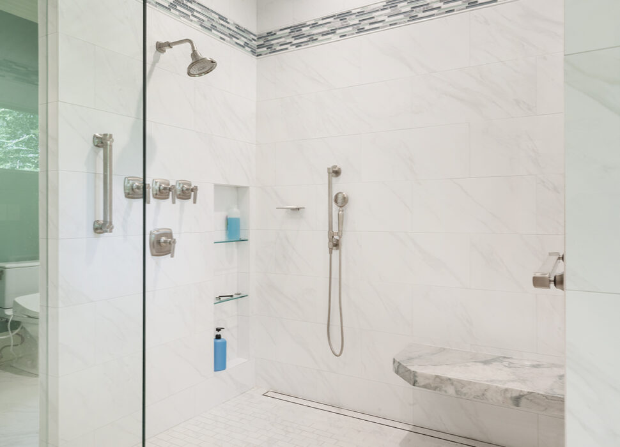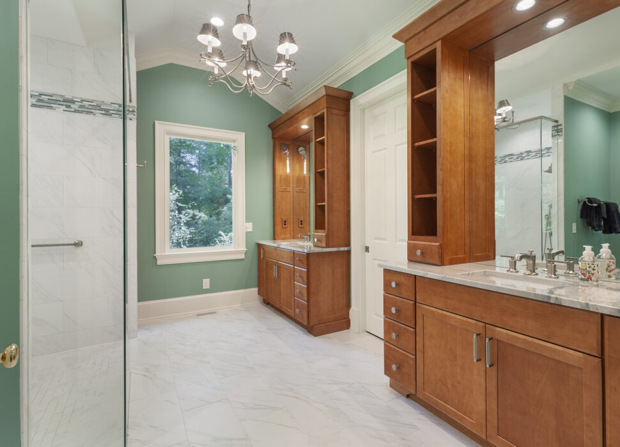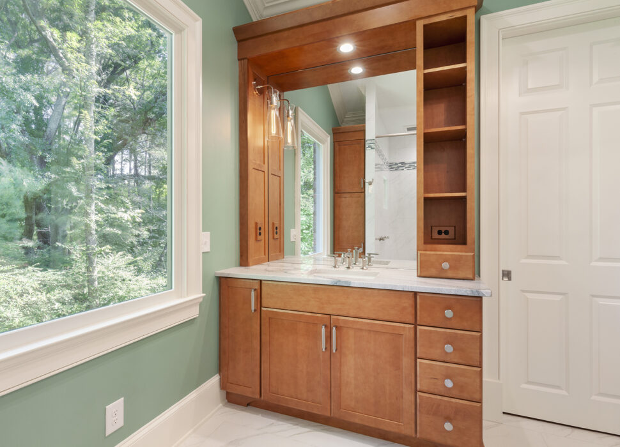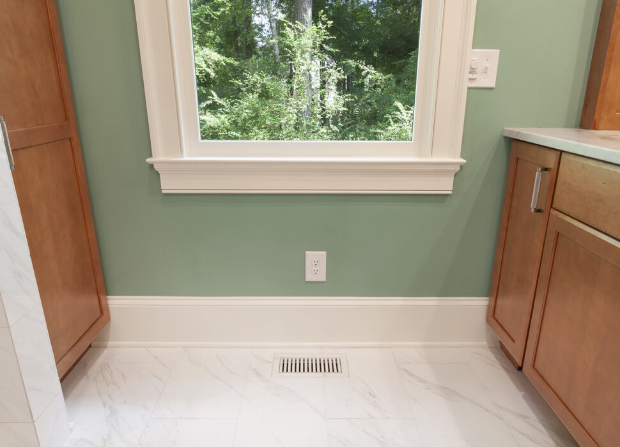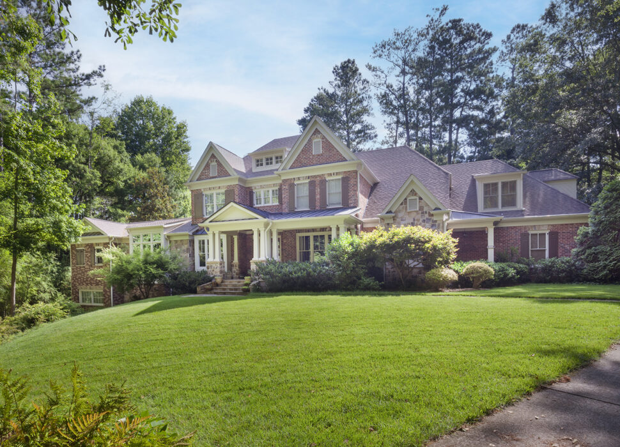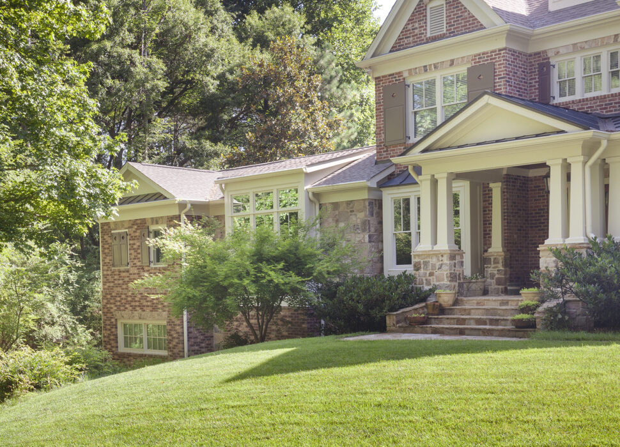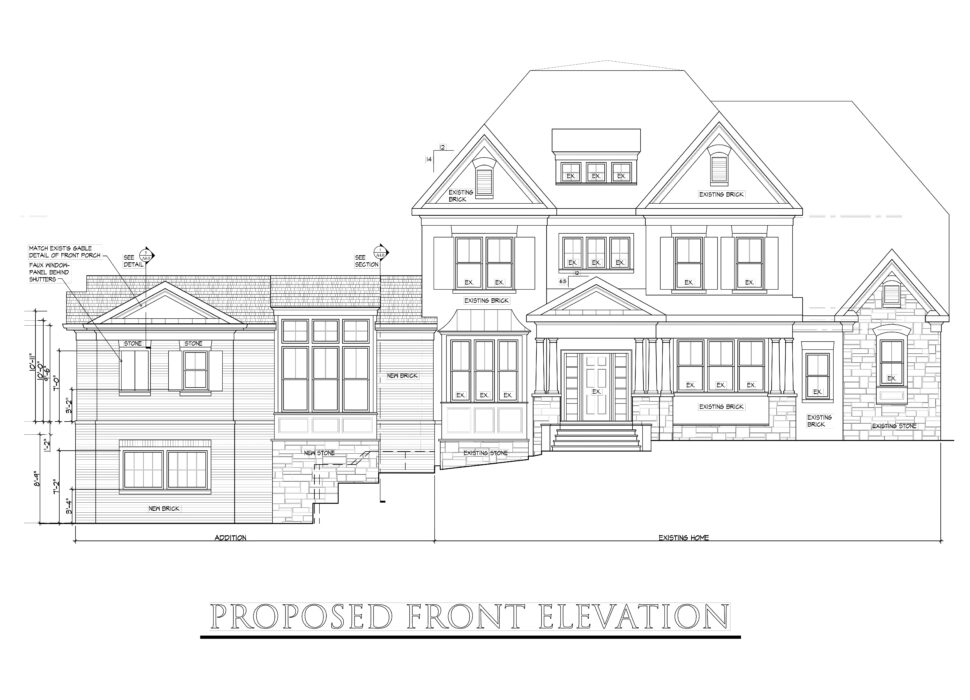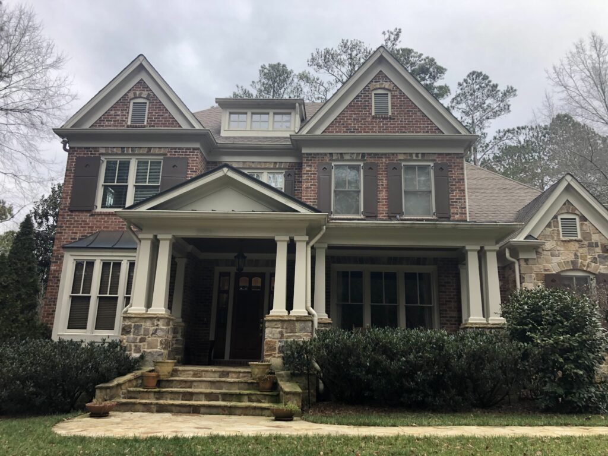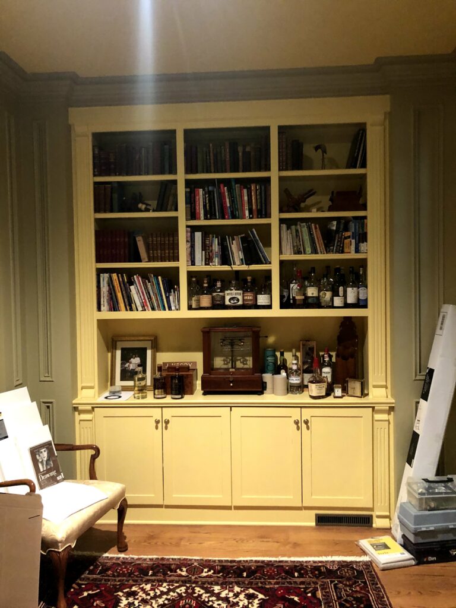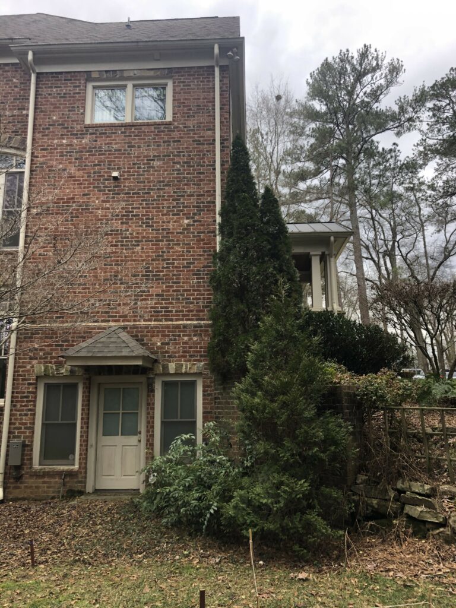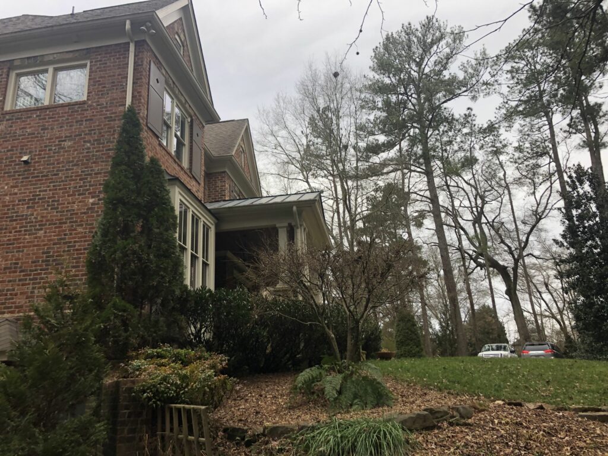Burnt Hickory
Design Statement/Philosophy
This Marietta home was originally built with a closet that could provide future accommodation for an elevator. The homeowners decided to forgo the elevator and instead expand the main level of the home to create a new Bedroom Suite on the main level for guests with mobility challenges today which could eventually become a master suite that can support aging in place.
Project Overview/Challenges, Solutions and Special Features
- The existing library built-ins were the perfect access point to enter the new bedroom space. The library can morph into a sitting room space when (and if) it becomes the primary master suite.
- A bar sink and undercounter wine unit were configured into the library to support current and future needs.
- The full bath features a curbless shower and is large enough that a door was not required.
- The existing brick has been out of production for about 15 years, the manufacturer merged with several other companies and while the plant is still producing brick with the same size the coloration and texture of the current runs are only a match for two of the three brick tones, by separating the addition with stone accents and with landscaping the difference is not as apparent.
- The basement level area is to be utilized as a workshop for the owner. Isolating the HVAC system from the main home is crucial for control of dust.
- The height of the new bedroom wing is limited by existing windows at the second floor of the home.
We are thrilled with the results of our collaboration with Custom Dwellings. We are not the easiest clients and had complicated needs and wants out of this expansion. Stephanie and Russell were a joy to work with and their team's flexibility helped make this project a success, in spite of the Covid related delays and issues. We are ecstatic with the outcome and are already enjoying the new space.
Elizabeth K. | Marietta, GA

